4 Glen Hill Drive, Saint James, NY 11780
| Listing ID |
11261369 |
|
|
|
| Property Type |
Residential |
|
|
|
| County |
Suffolk |
|
|
|
| Township |
Smithtown |
|
|
|
| School |
Smithtown |
|
|
|
|
| Total Tax |
$18,865 |
|
|
|
| Tax ID |
0800-087-00-03-00-027-012 |
|
|
|
| FEMA Flood Map |
fema.gov/portal |
|
|
|
| Year Built |
1985 |
|
|
|
| |
|
|
|
|
|
Your Dream Home Awaits! This exquisitely finished Colonial w/ open floor plan features the following..A New Gourmet Kitchen W/Granite countertops, Center Island and SS Appliances, Oversized Formal Dining Room w/ French doors, Living room w/ wood burning Stone fireplace and custom bar area, Additional family/den area with access to 2-car garage, 1/2 Bath, Main floor Laundry, Spacious Primary BR W/ WIC and beautiful full bath, 2 Add'l Spacious BR's (w/ ability to convert back to 4 BR's), Finished Basement with workshop, spacious workout area and abundant storage. 200 Amp Elec, CAC, CVAC, IGS (9 zones)! All this set on a Picturesque .60 Acre on a quaint/private cul-de-sac! Large Deck & oversized yard, GREAT FOR ENTERTAINING! Close to Beaches, Restaurants & Shopping. You do not want to miss this one!
|
- 3 Total Bedrooms
- 2 Full Baths
- 1 Half Bath
- 3300 SF
- 0.60 Acres
- 26136 SF Lot
- Built in 1985
- Colonial Style
- Lower Level: Finished
- Lot Dimensions/Acres: .60
- Oven/Range
- Refrigerator
- Dishwasher
- Microwave
- Washer
- Dryer
- Hardwood Flooring
- Central Vac
- 8 Rooms
- Entry Foyer
- Family Room
- Walk-in Closet
- 1 Fireplace
- Baseboard
- Oil Fuel
- Central A/C
- Basement: Full
- Features: Eat-in kitchen, exercise room, formal dining, granite counters, living room/dining room combo, marble counters, master bath, powder room
- Vinyl Siding
- Attached Garage
- 2 Garage Spaces
- Community Water
- Other Waste Removal
- Deck
- Fence
- Open Porch
- Cul de Sac
- Construction Materials: Frame
- Exterior Features: Sprinkler system
- Lot Features: Near public transit, private
- Parking Features: Private, Attached, 2 Car Attached, Driveway, On Street
|
|
Signature Premier Properties
|
Listing data is deemed reliable but is NOT guaranteed accurate.
|



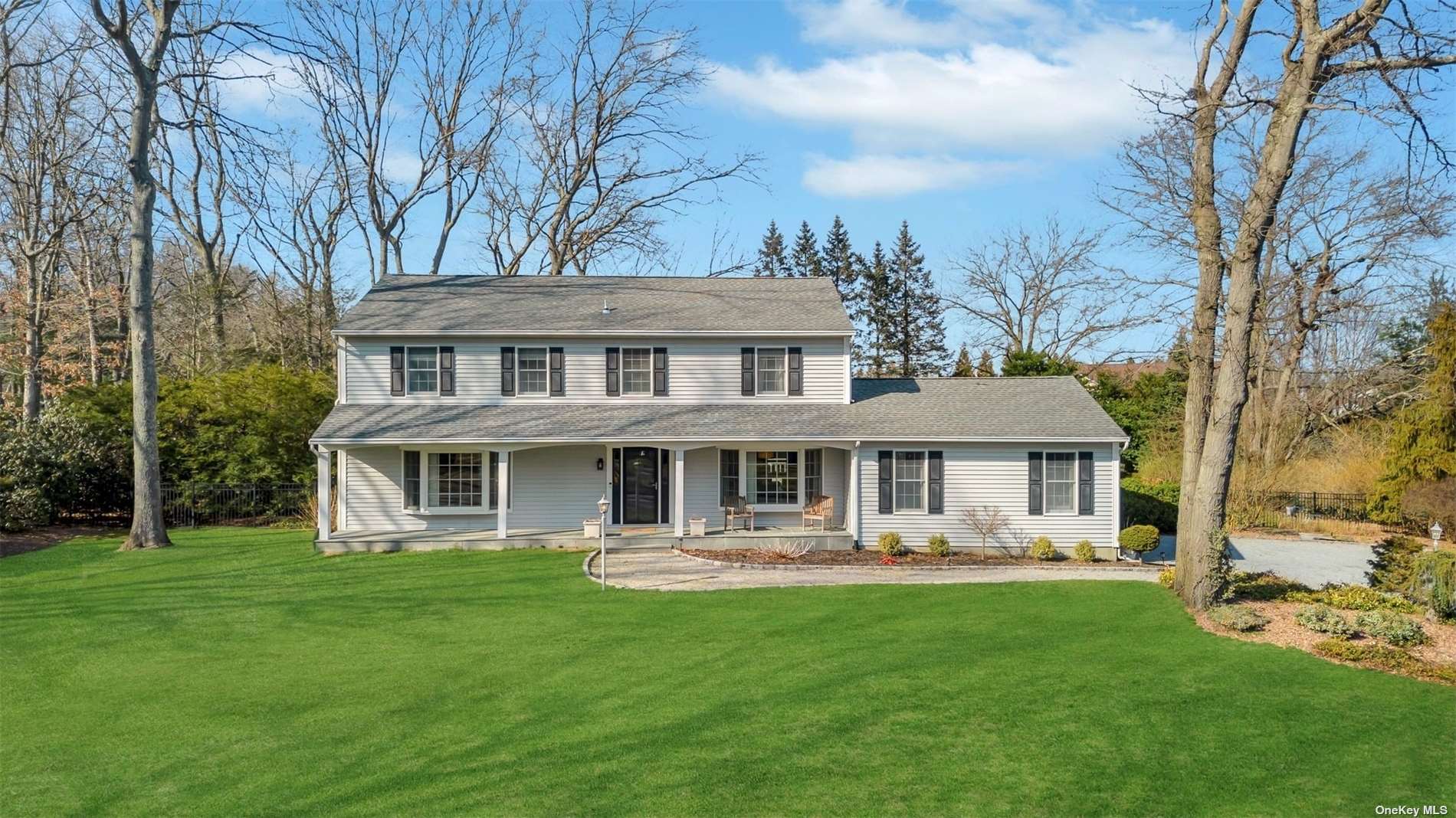

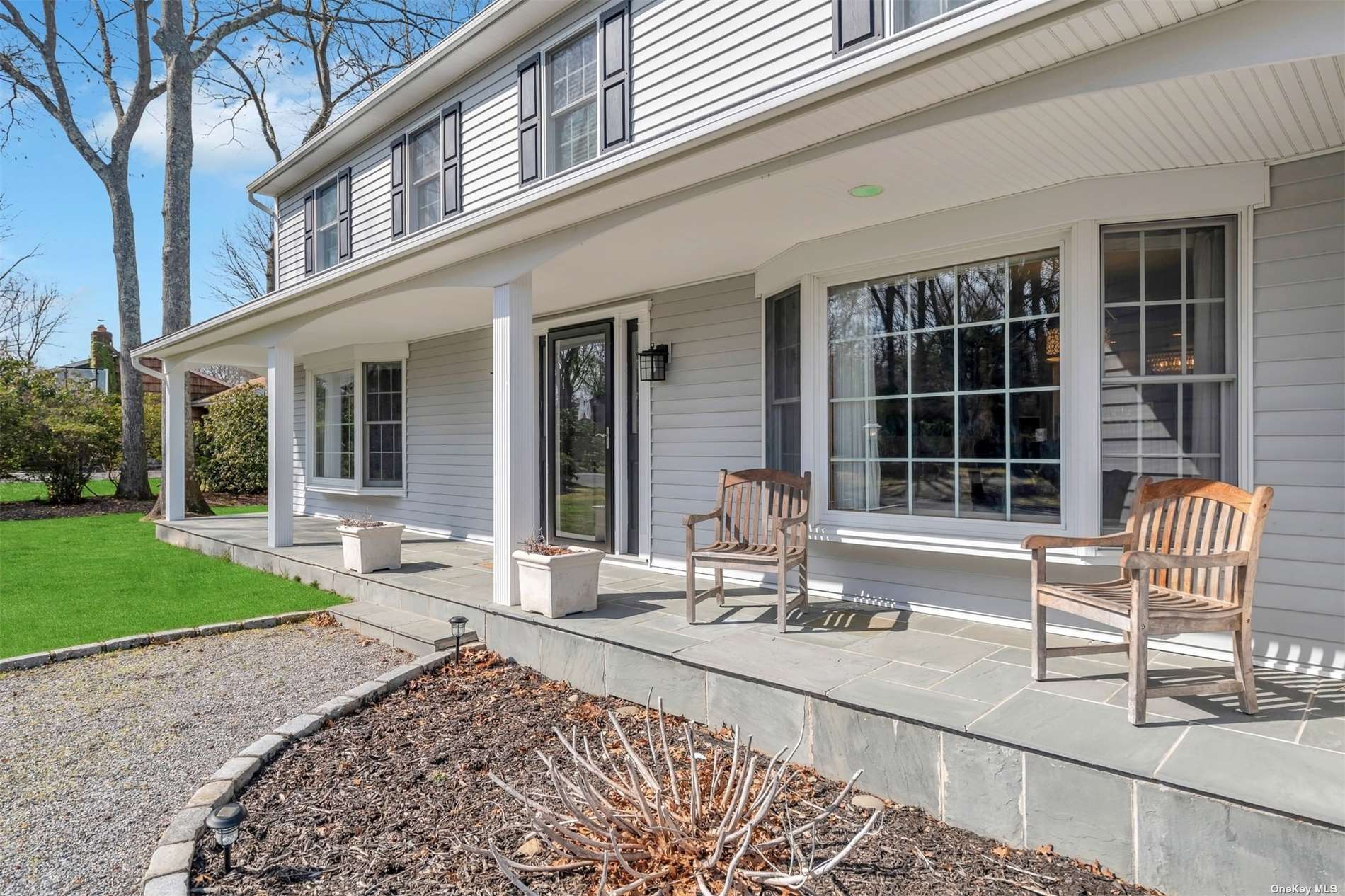 ;
;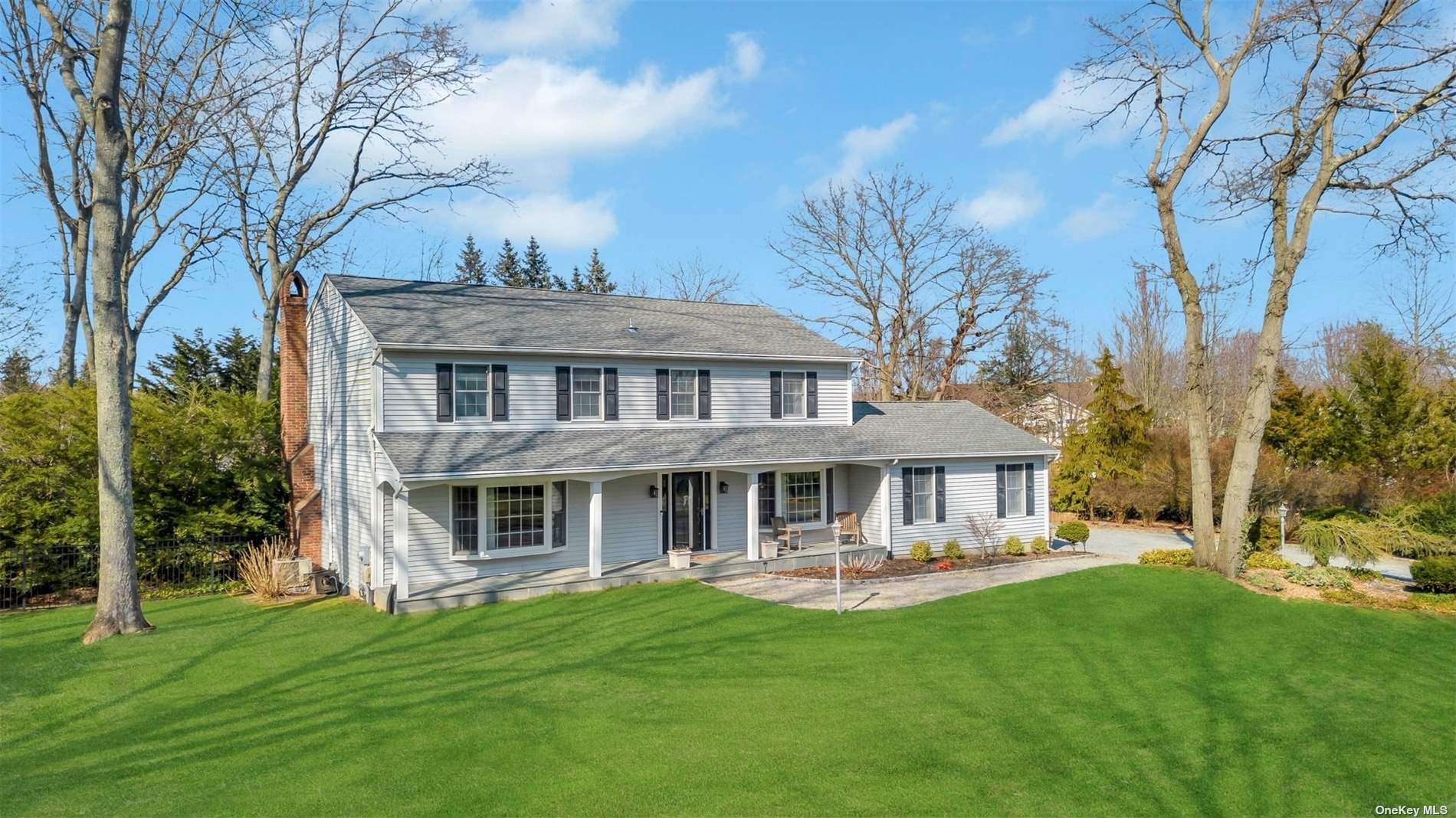 ;
;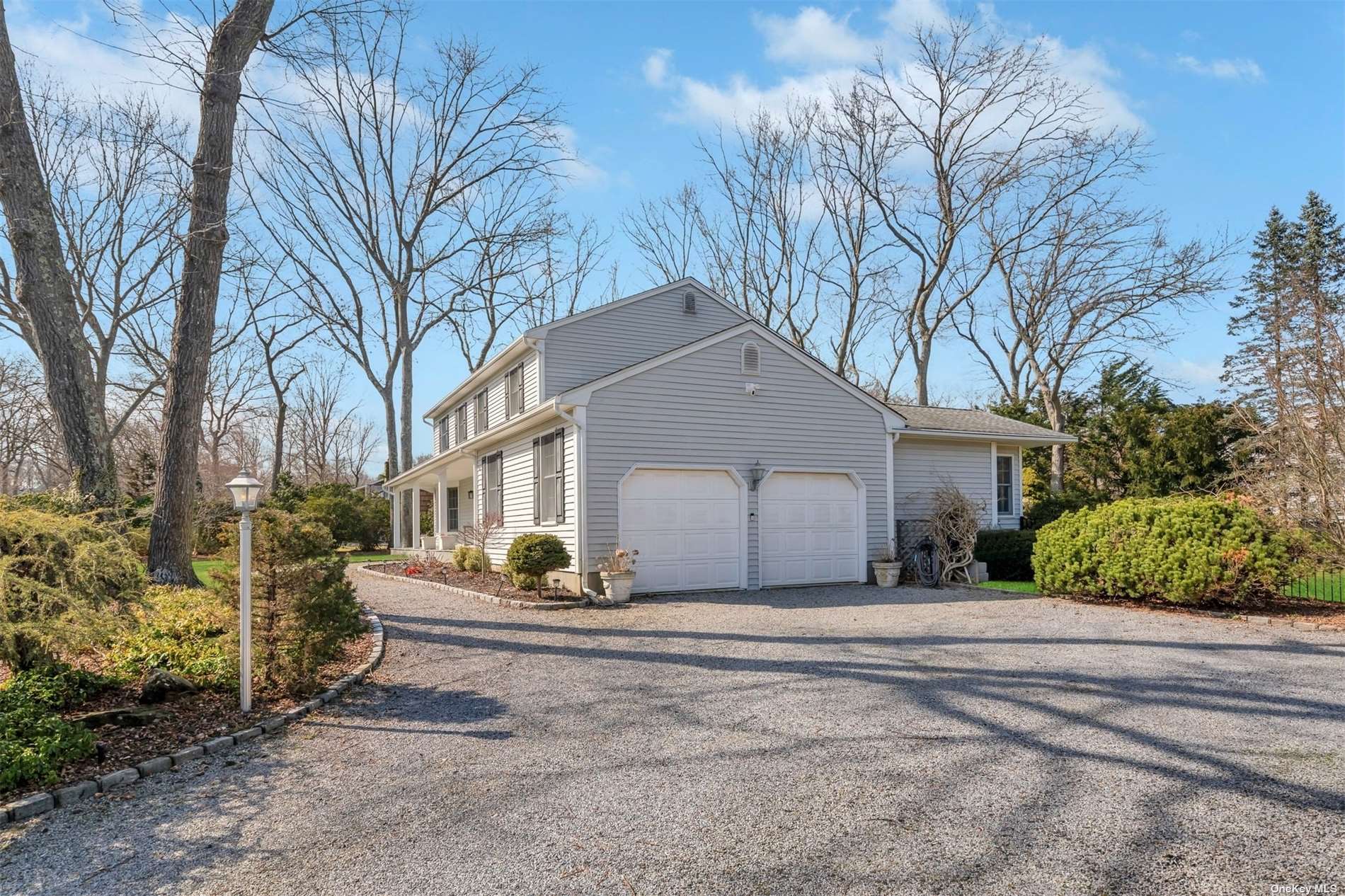 ;
;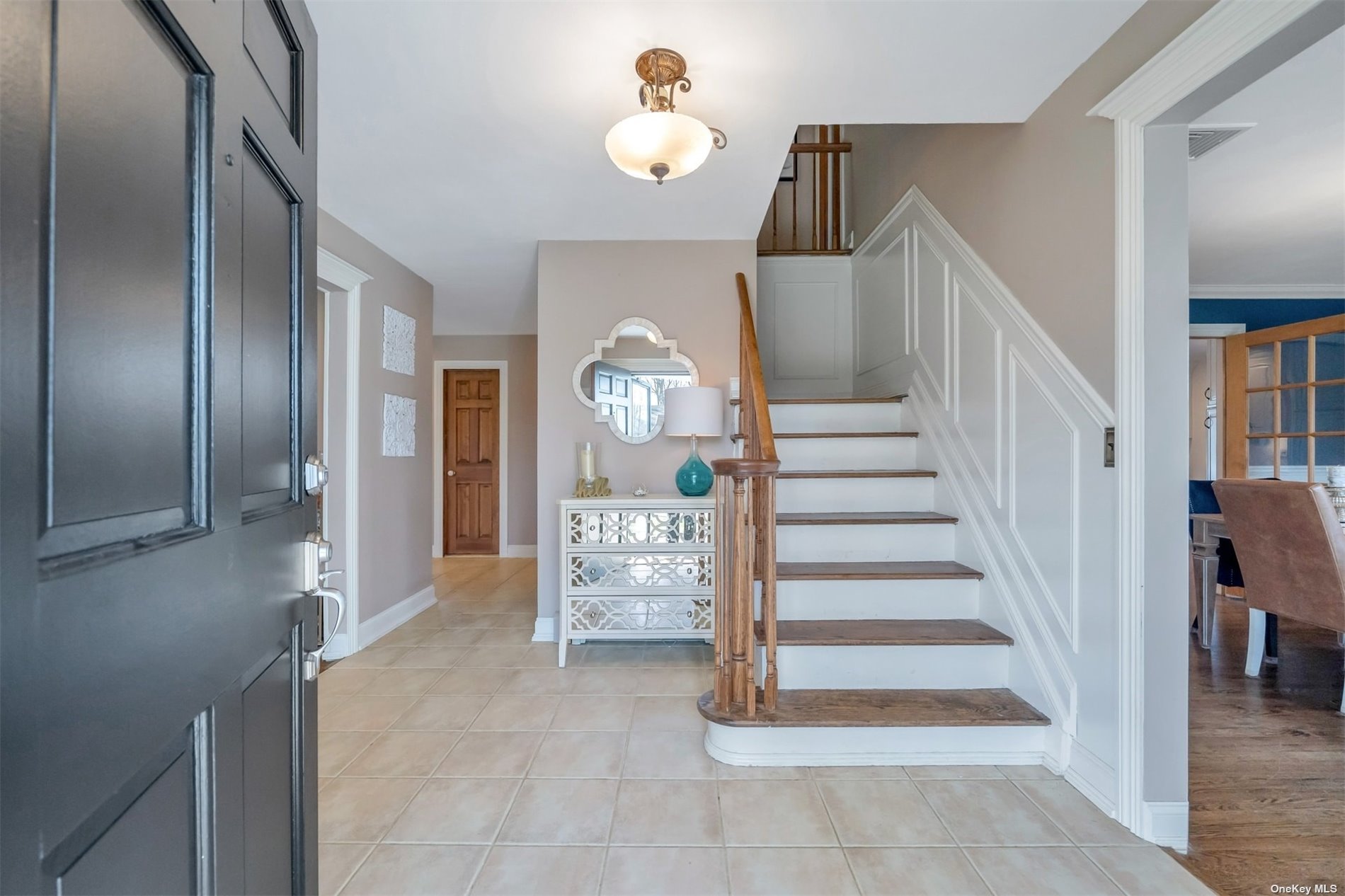 ;
;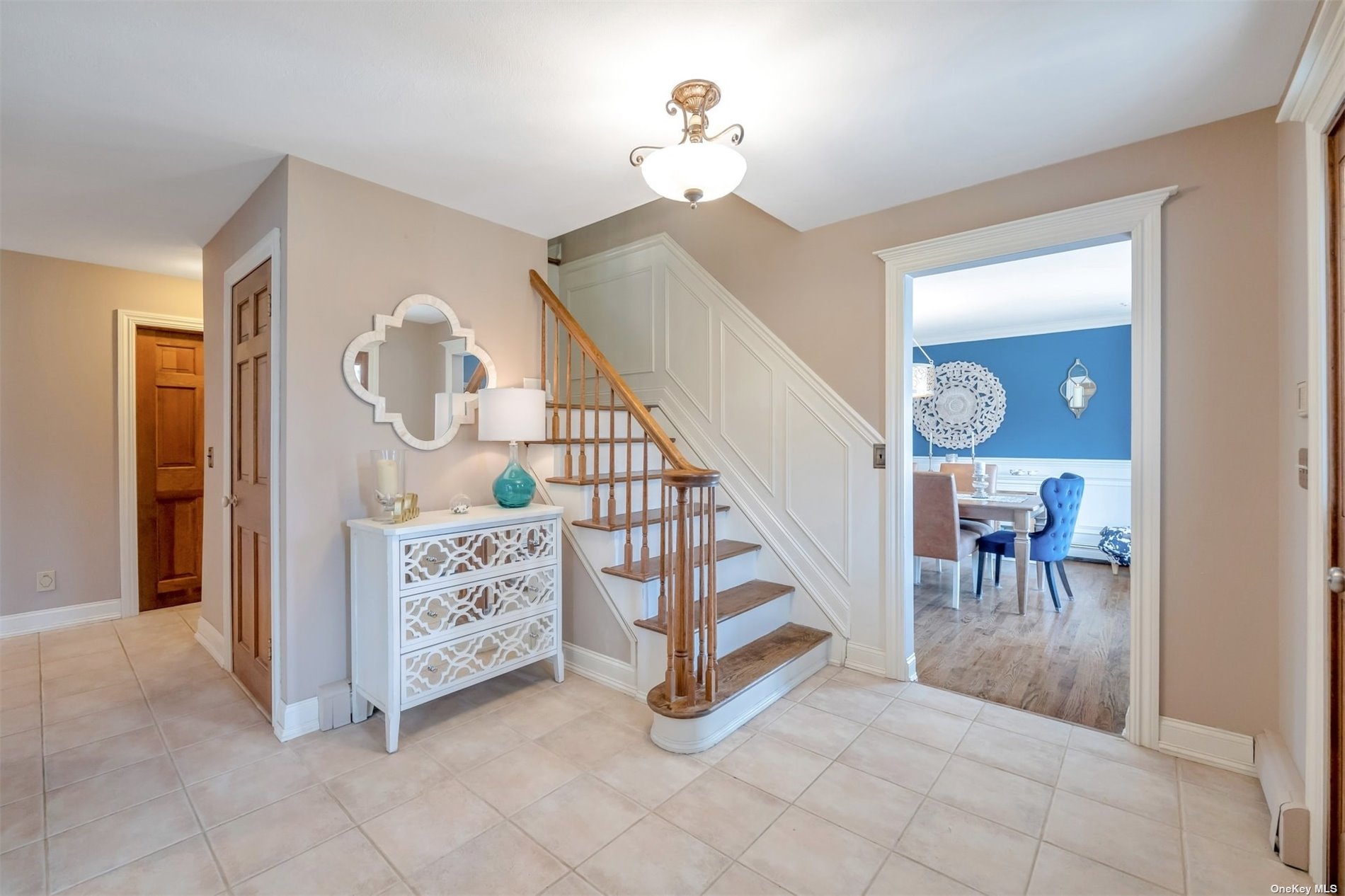 ;
;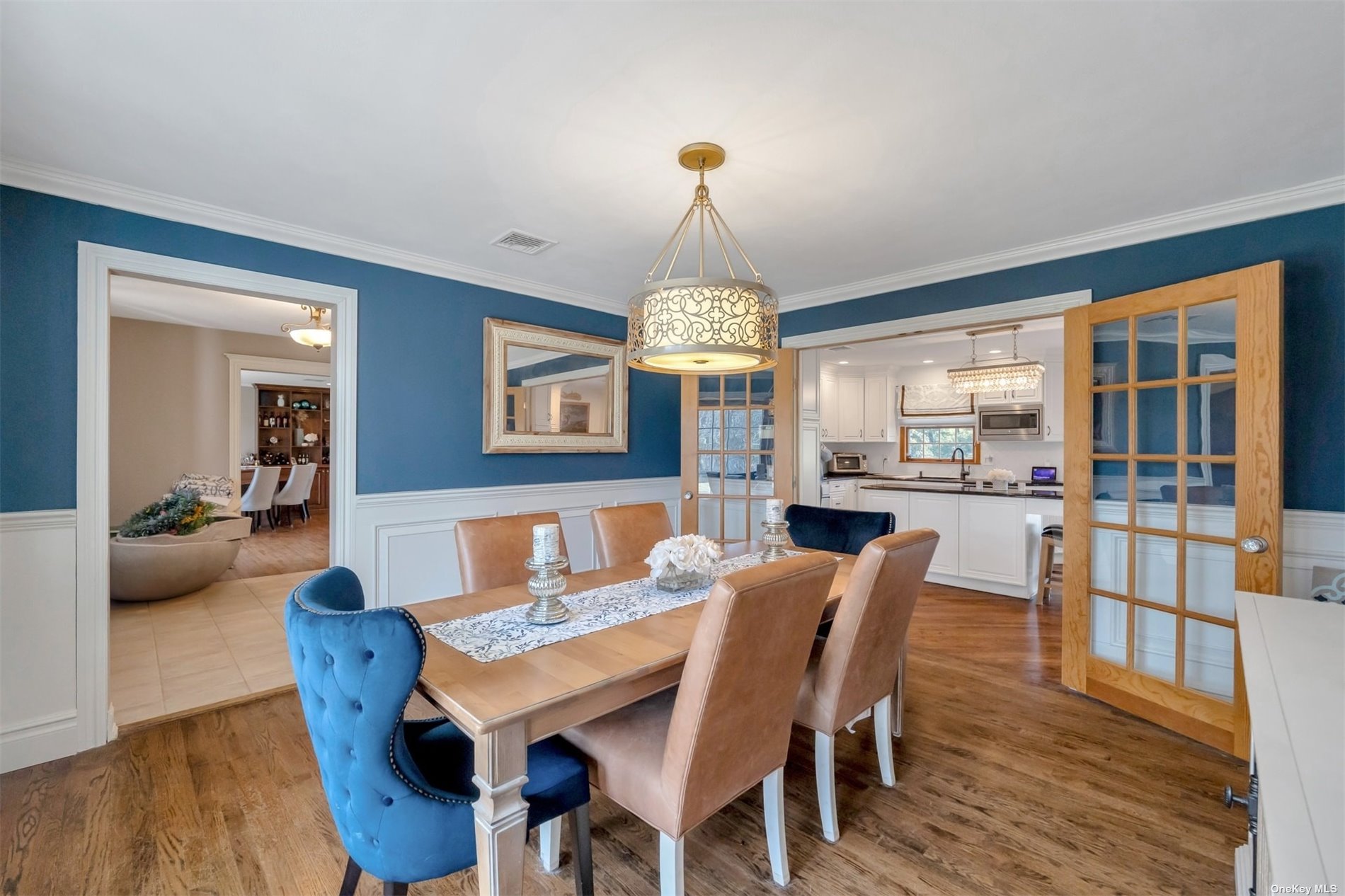 ;
;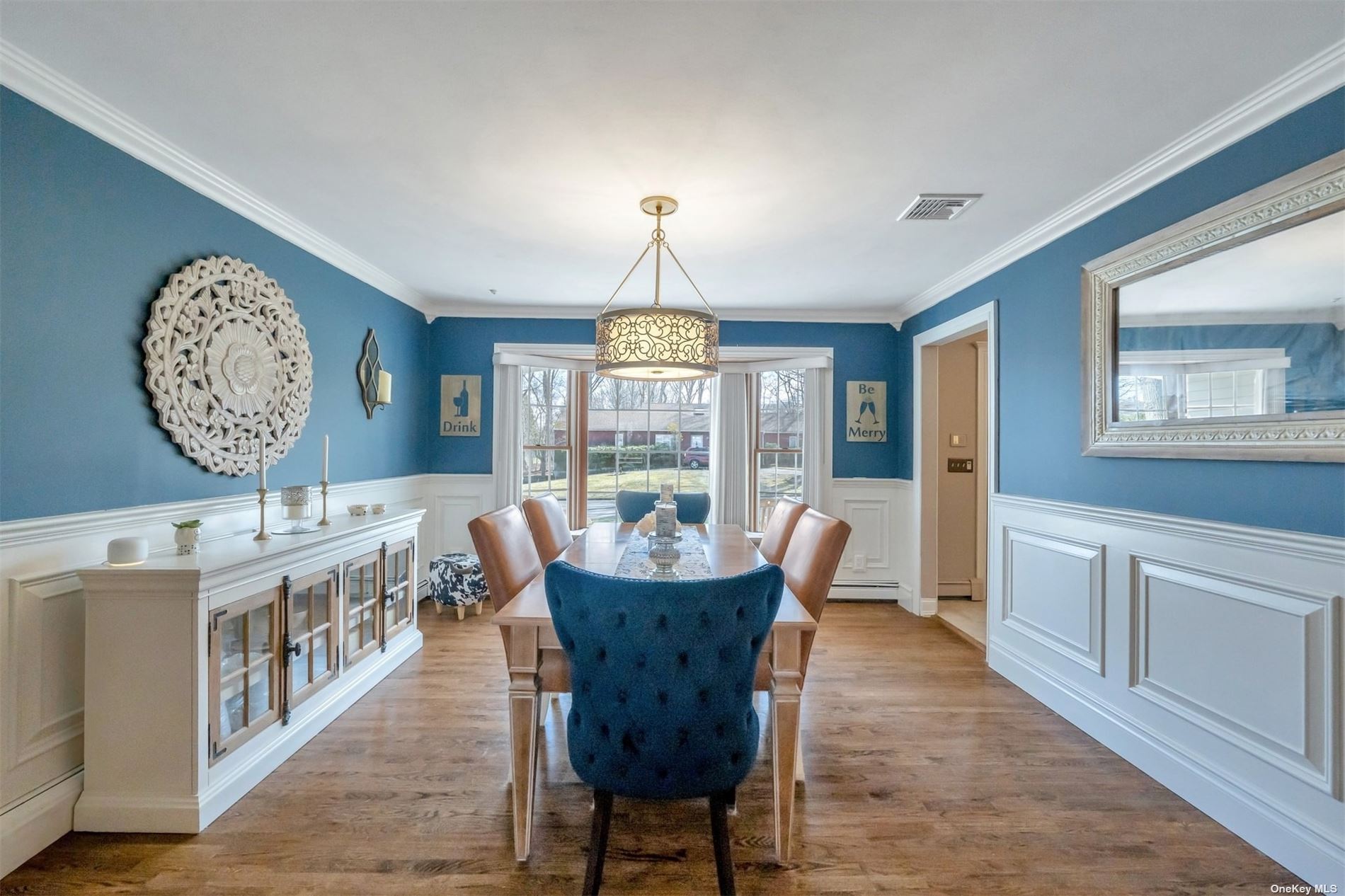 ;
;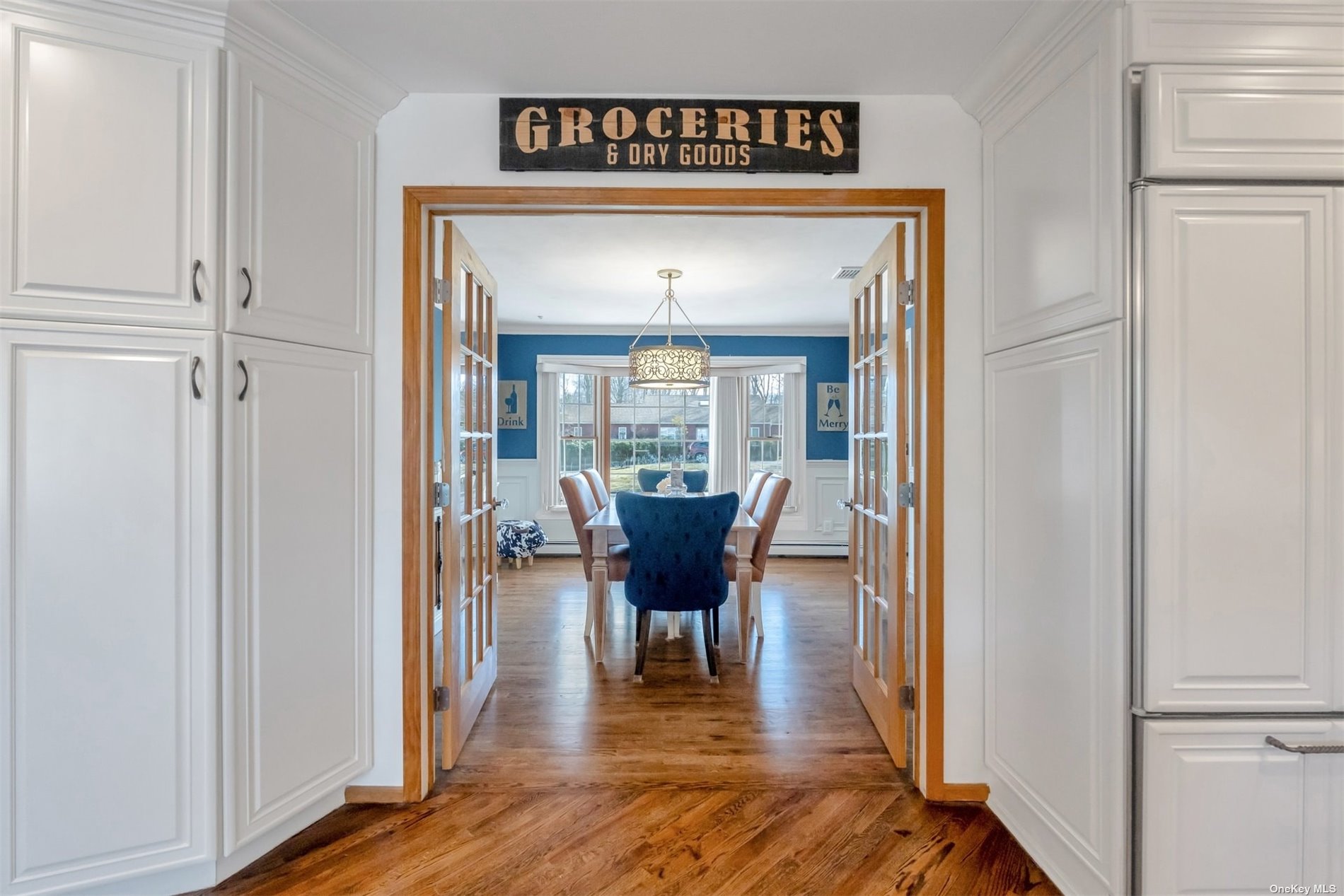 ;
;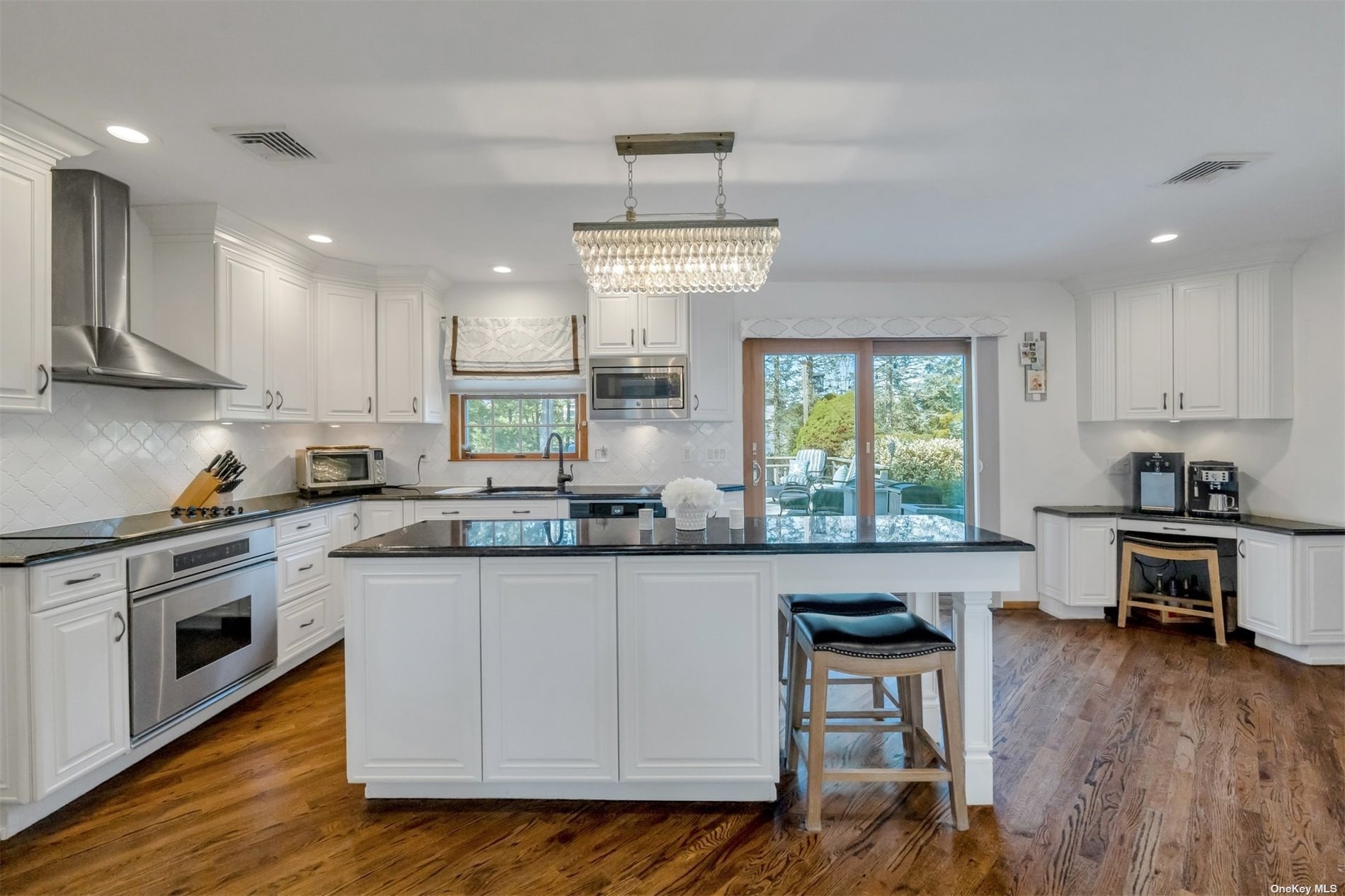 ;
;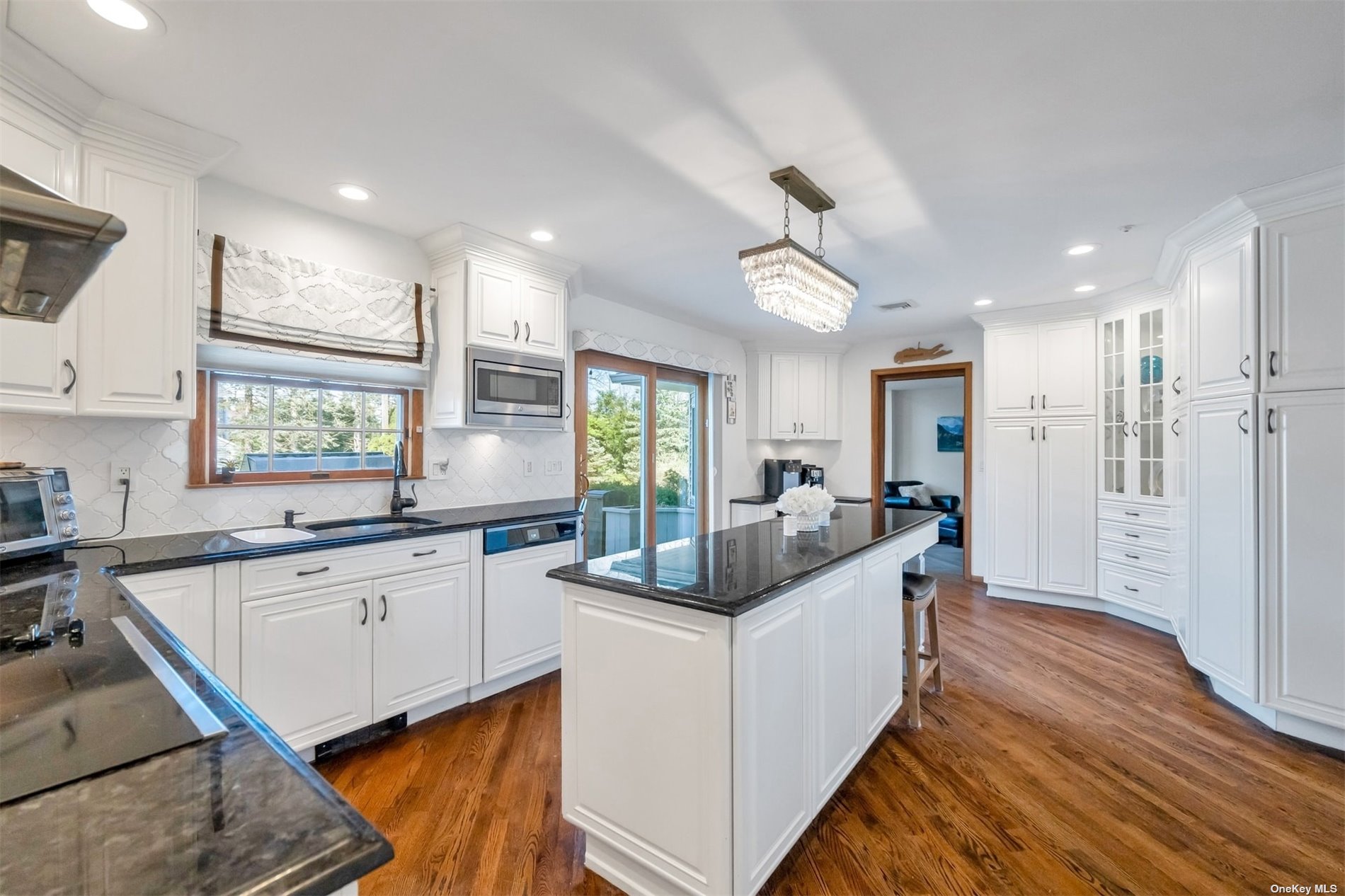 ;
;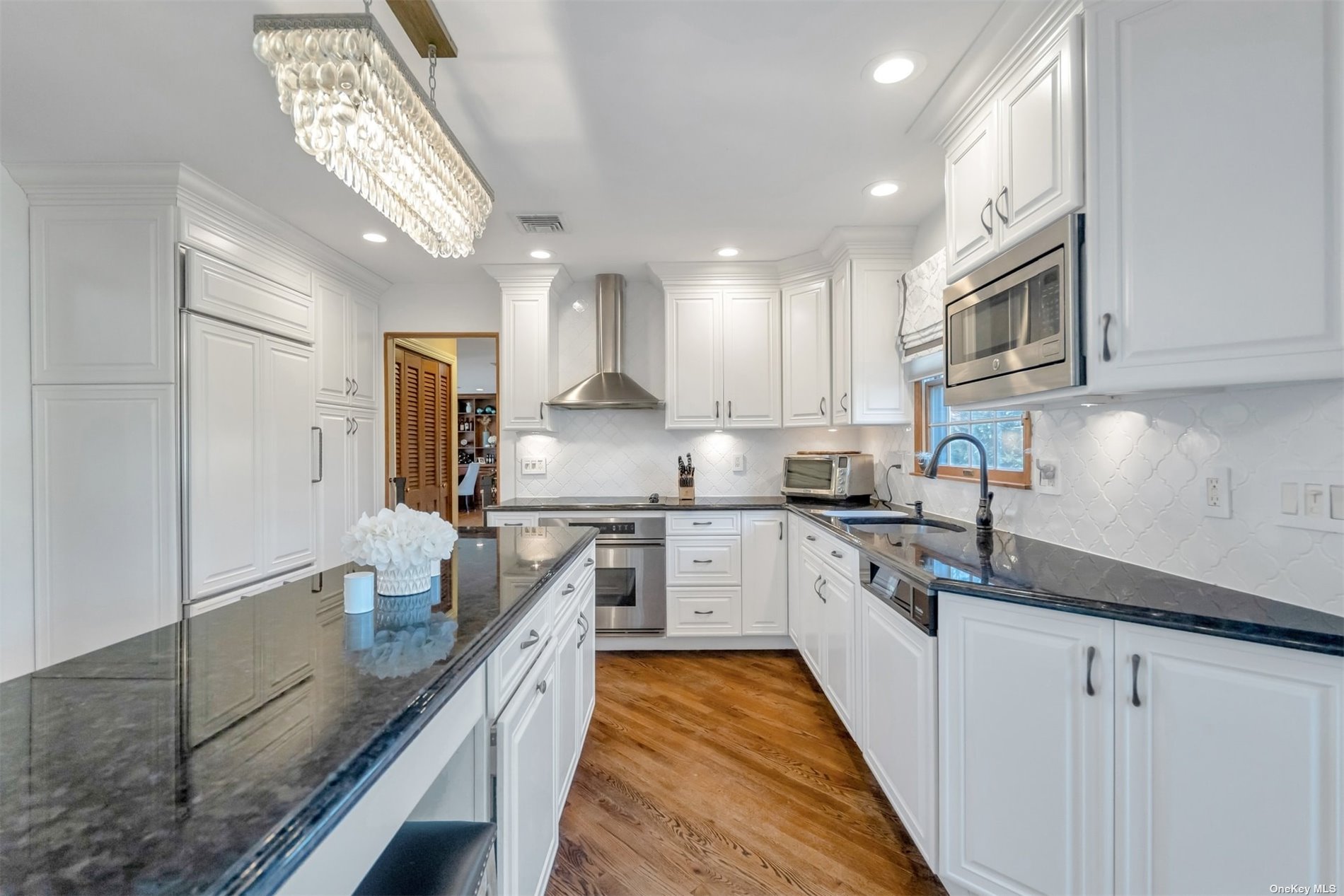 ;
;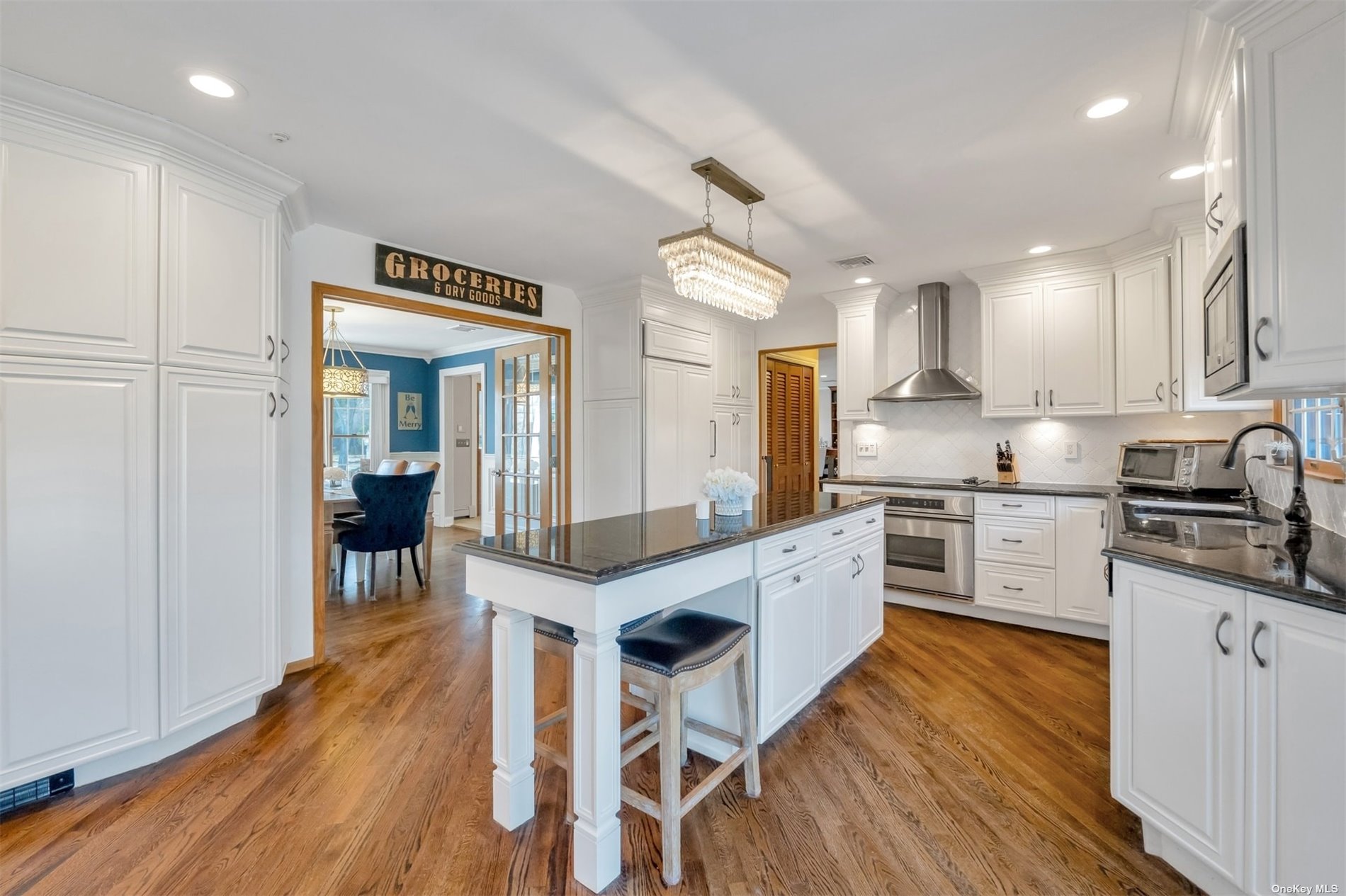 ;
;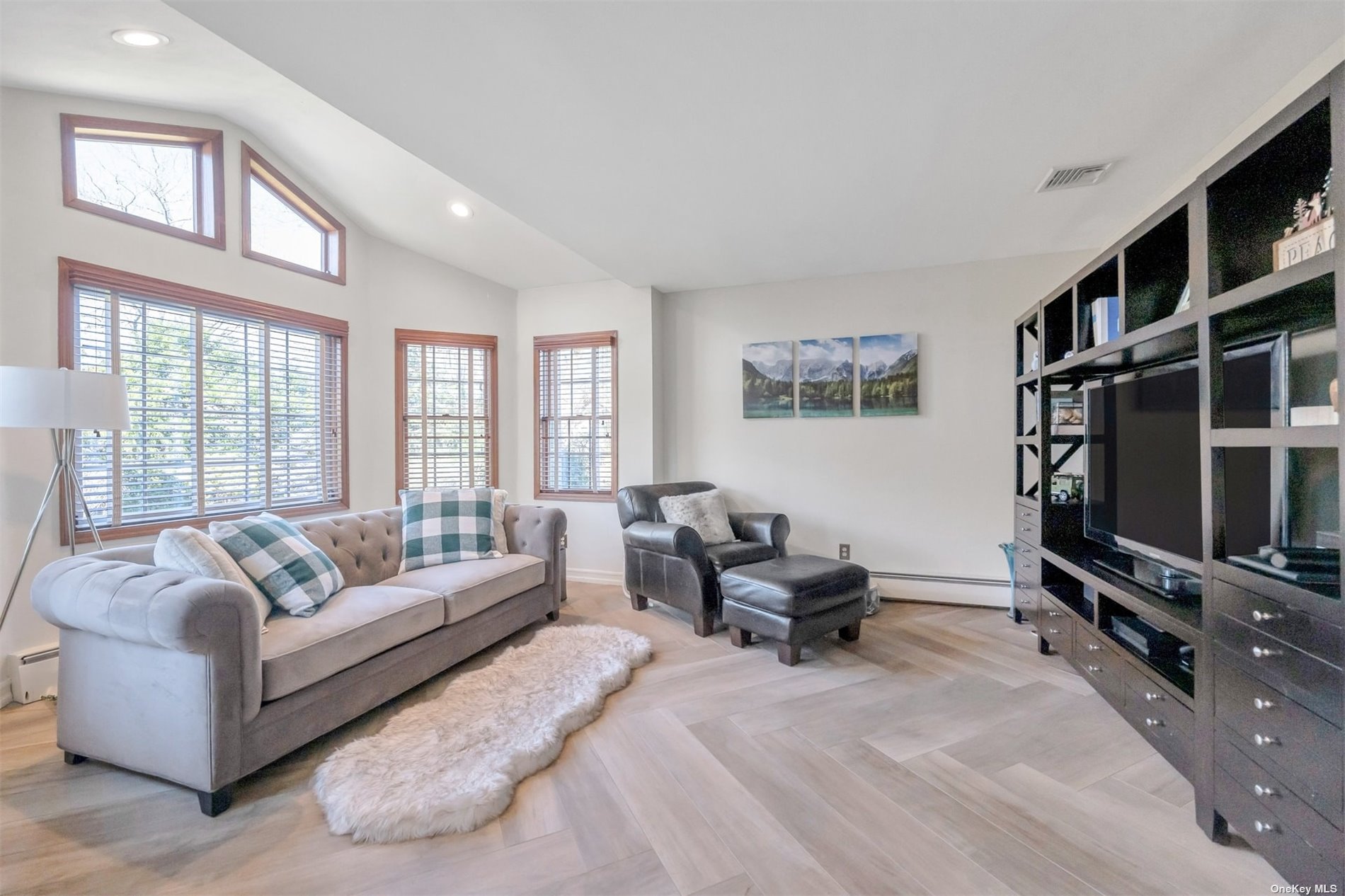 ;
;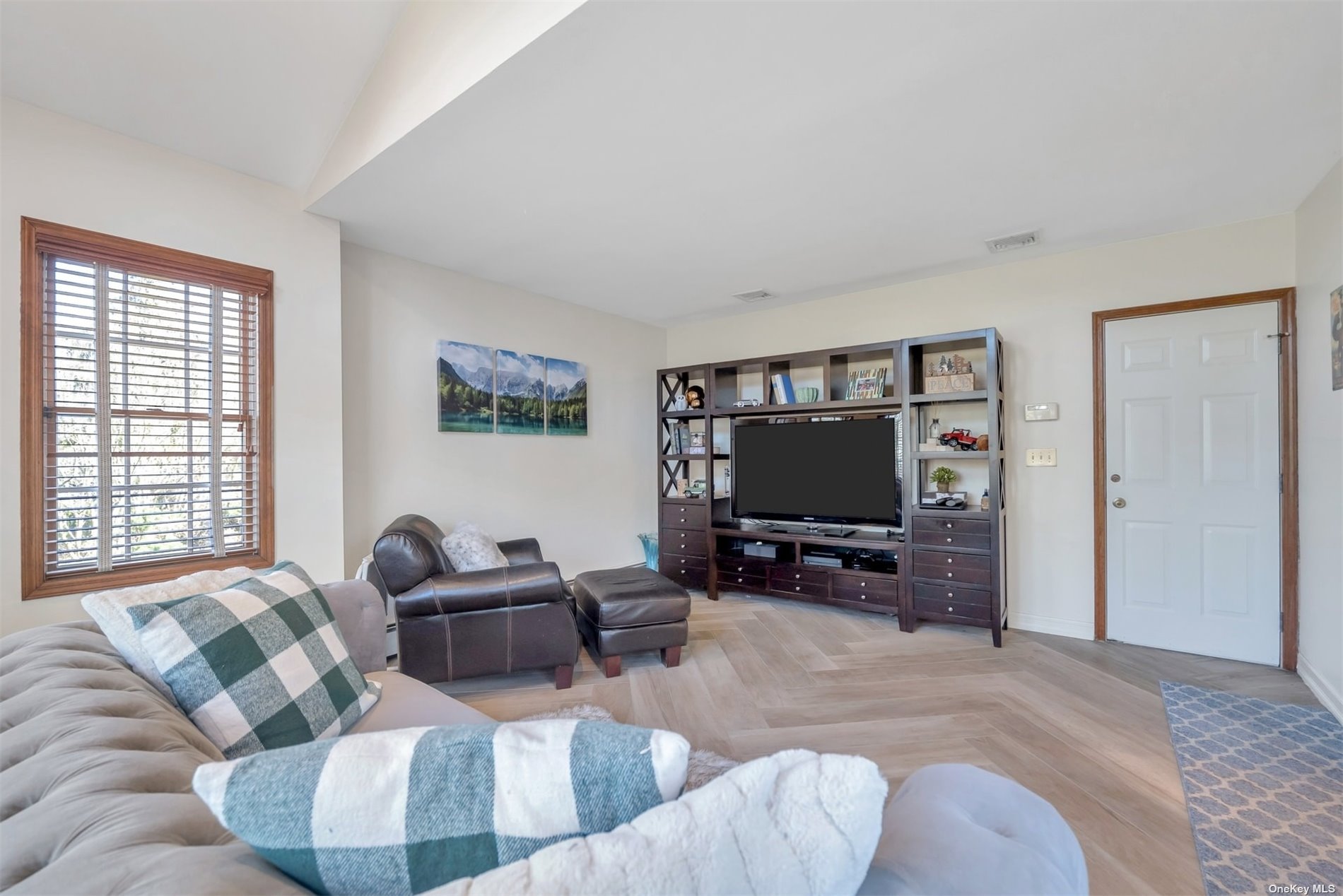 ;
;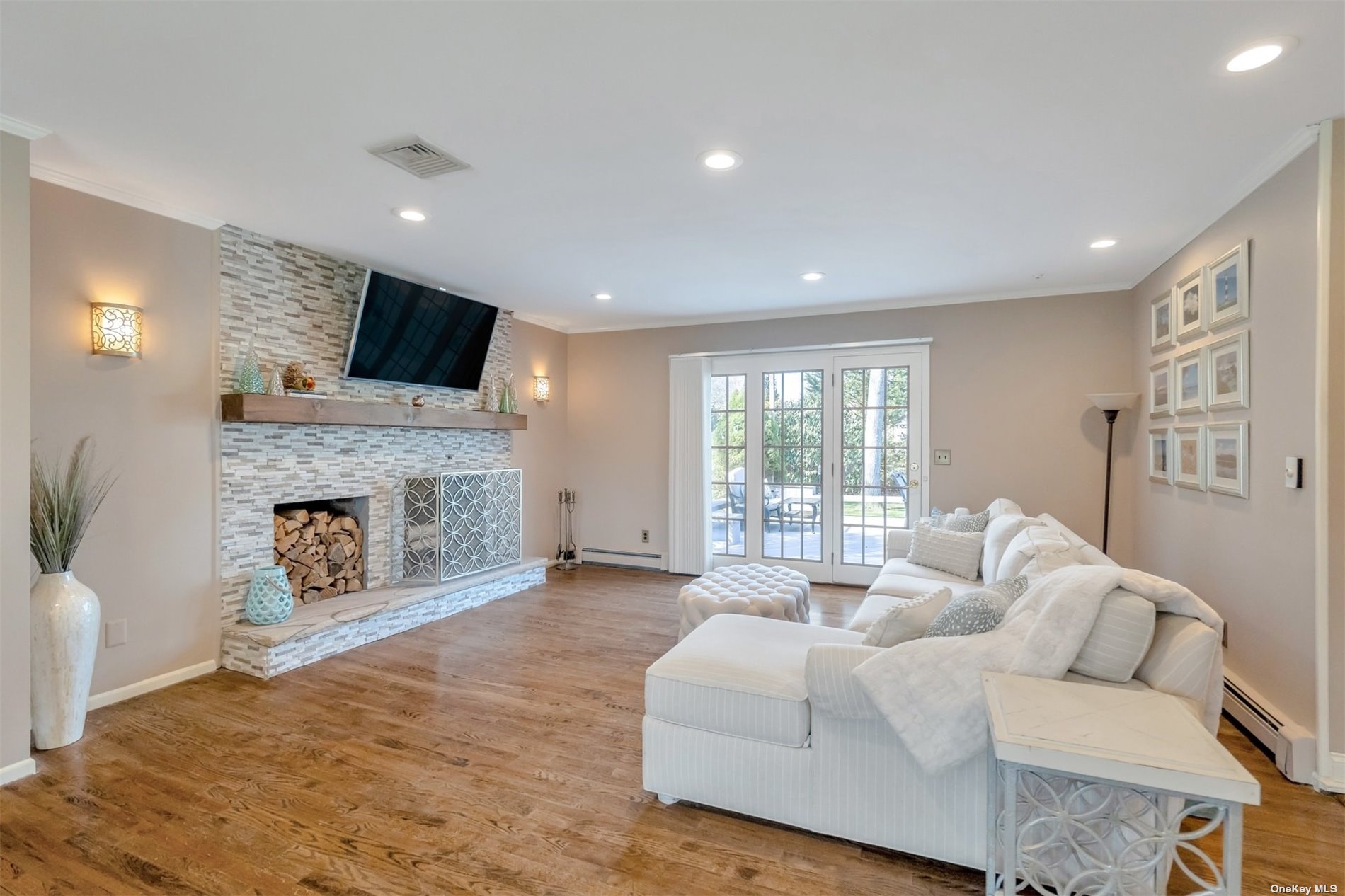 ;
;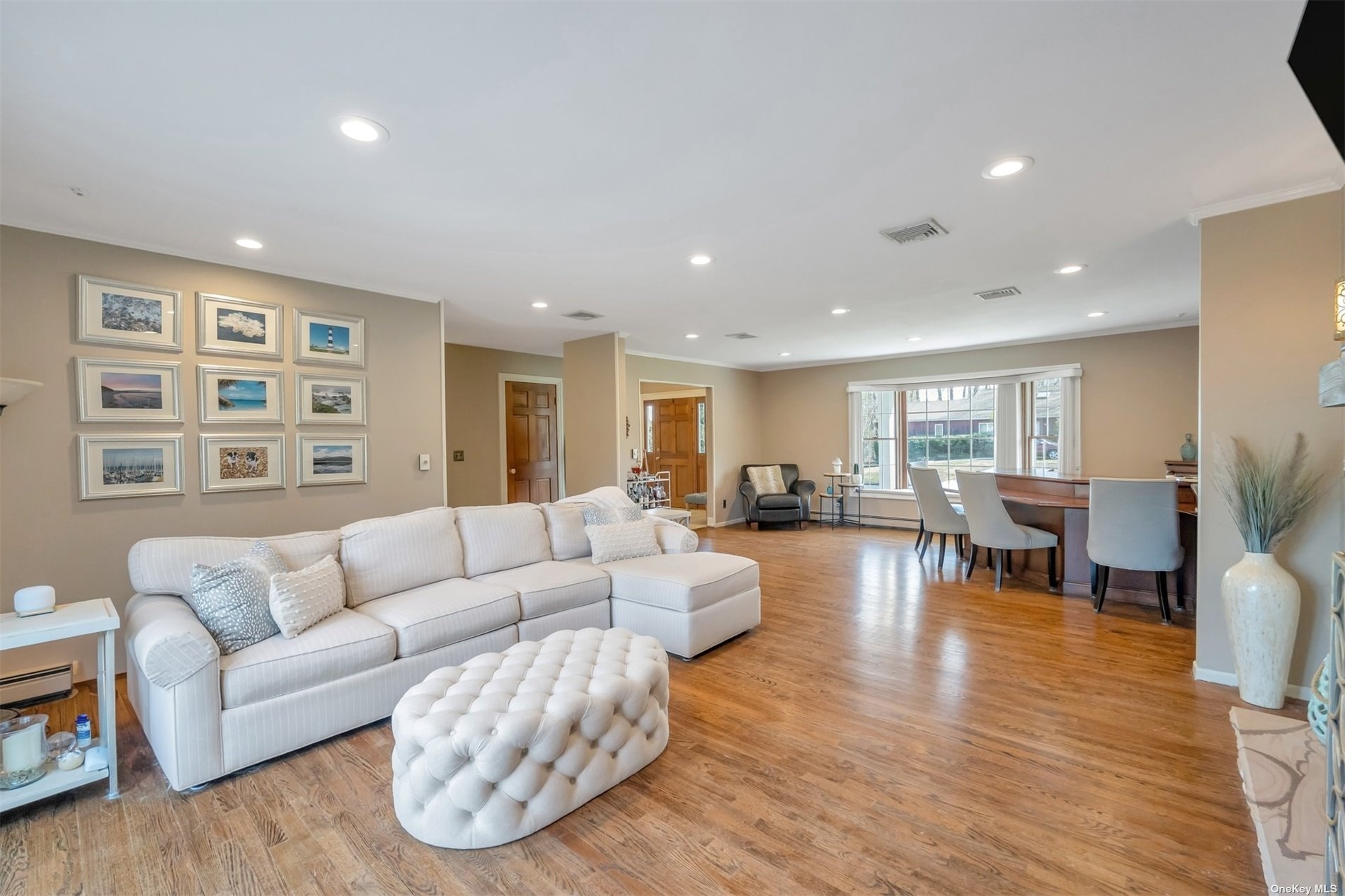 ;
;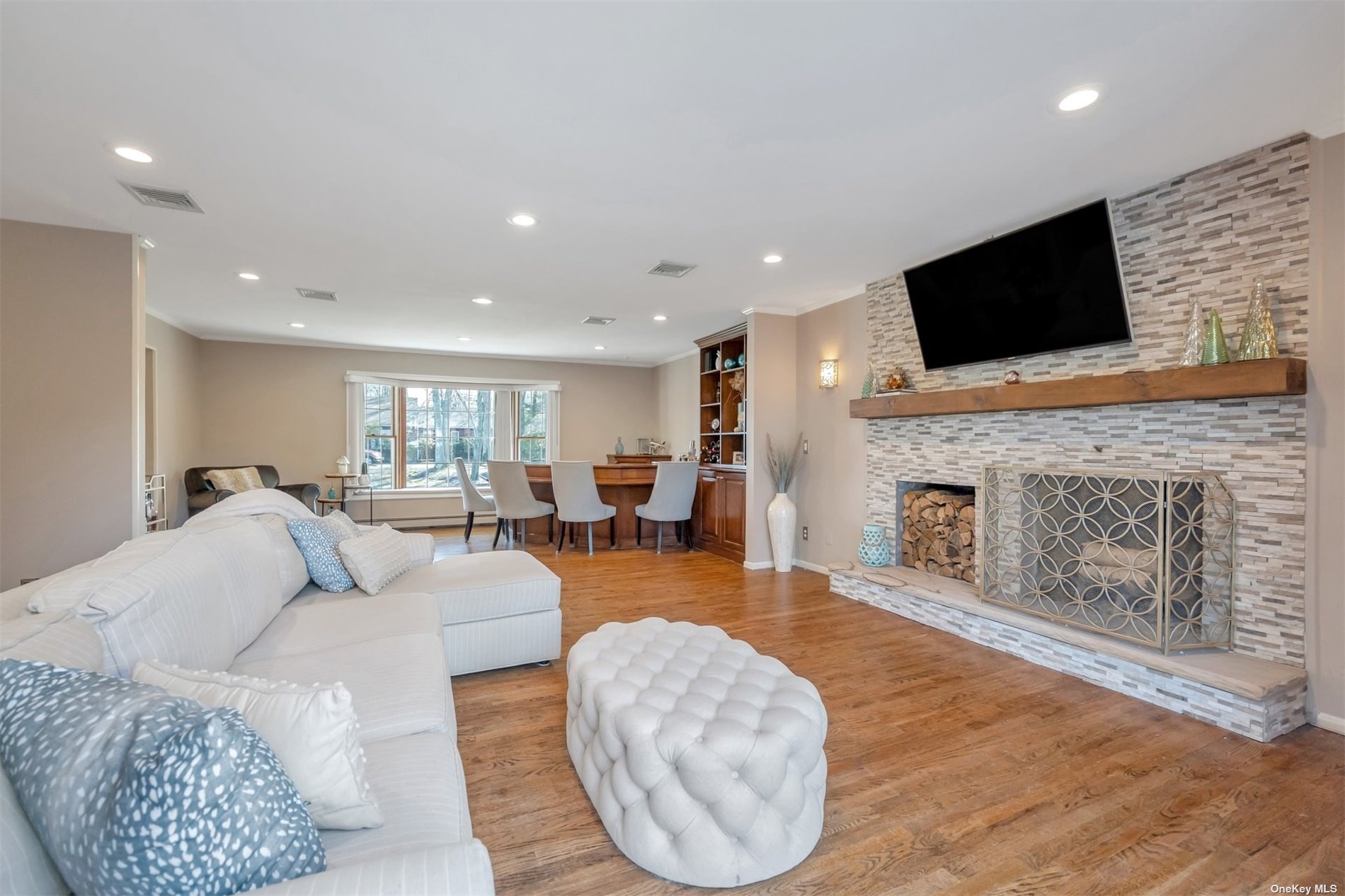 ;
;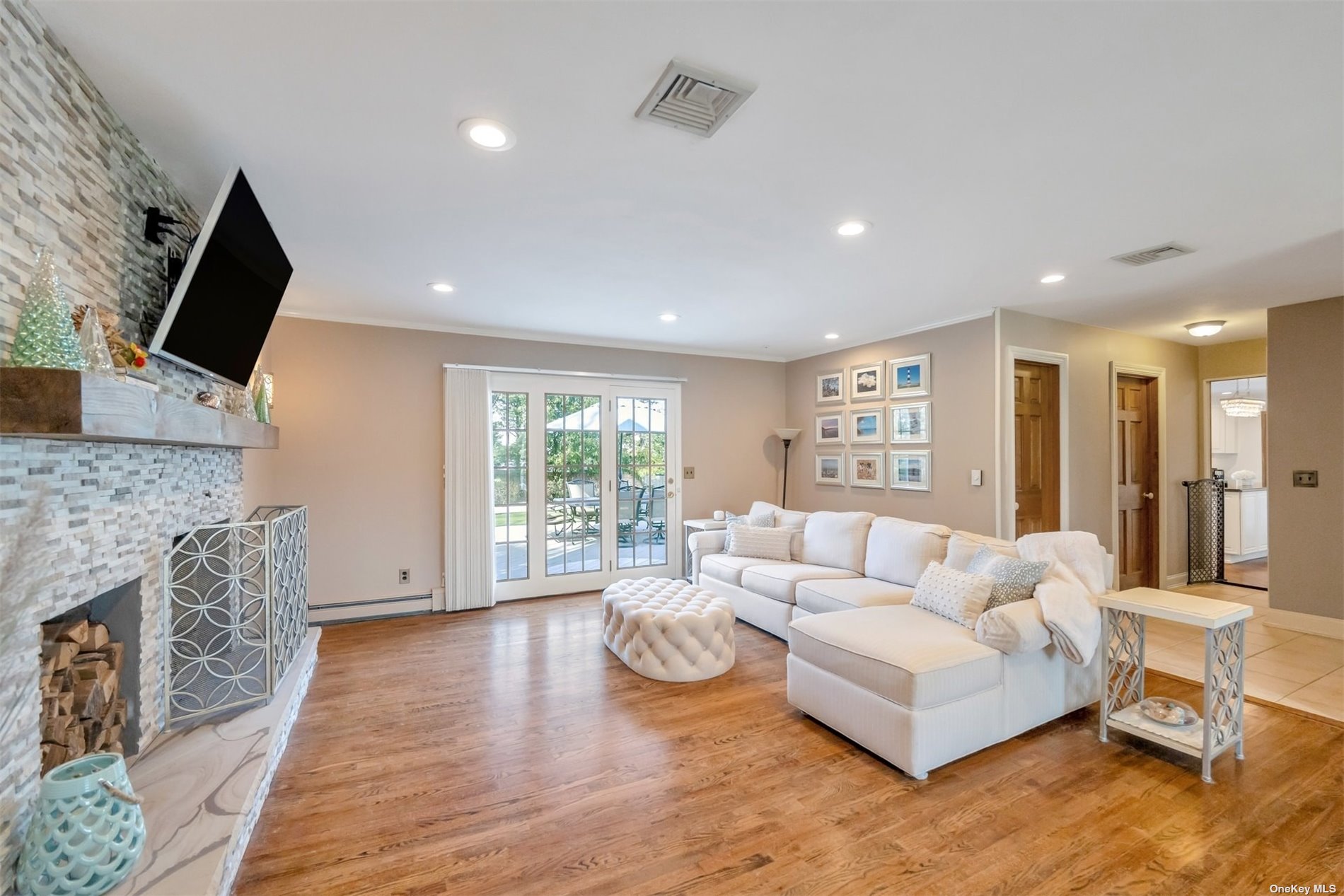 ;
;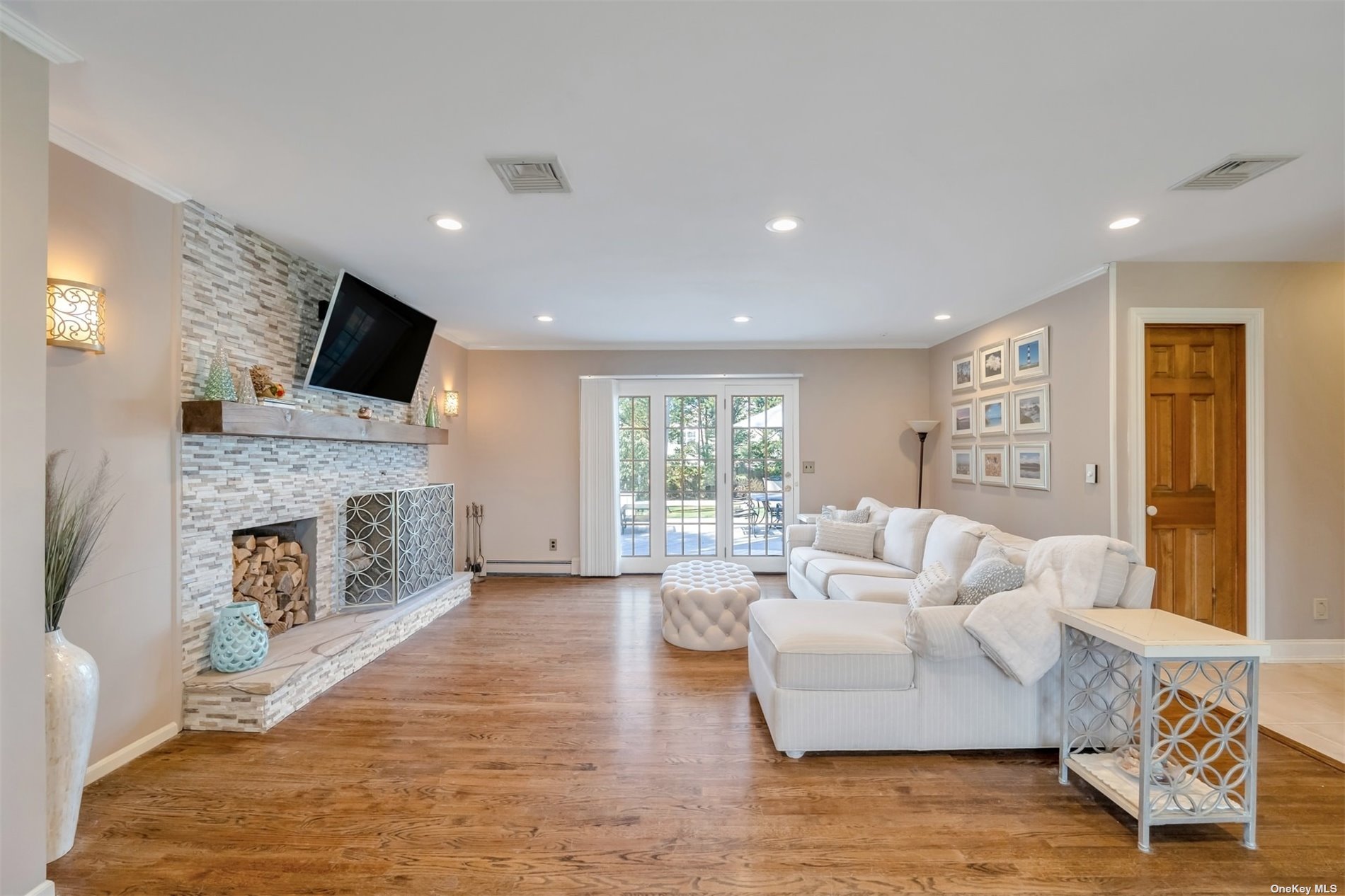 ;
;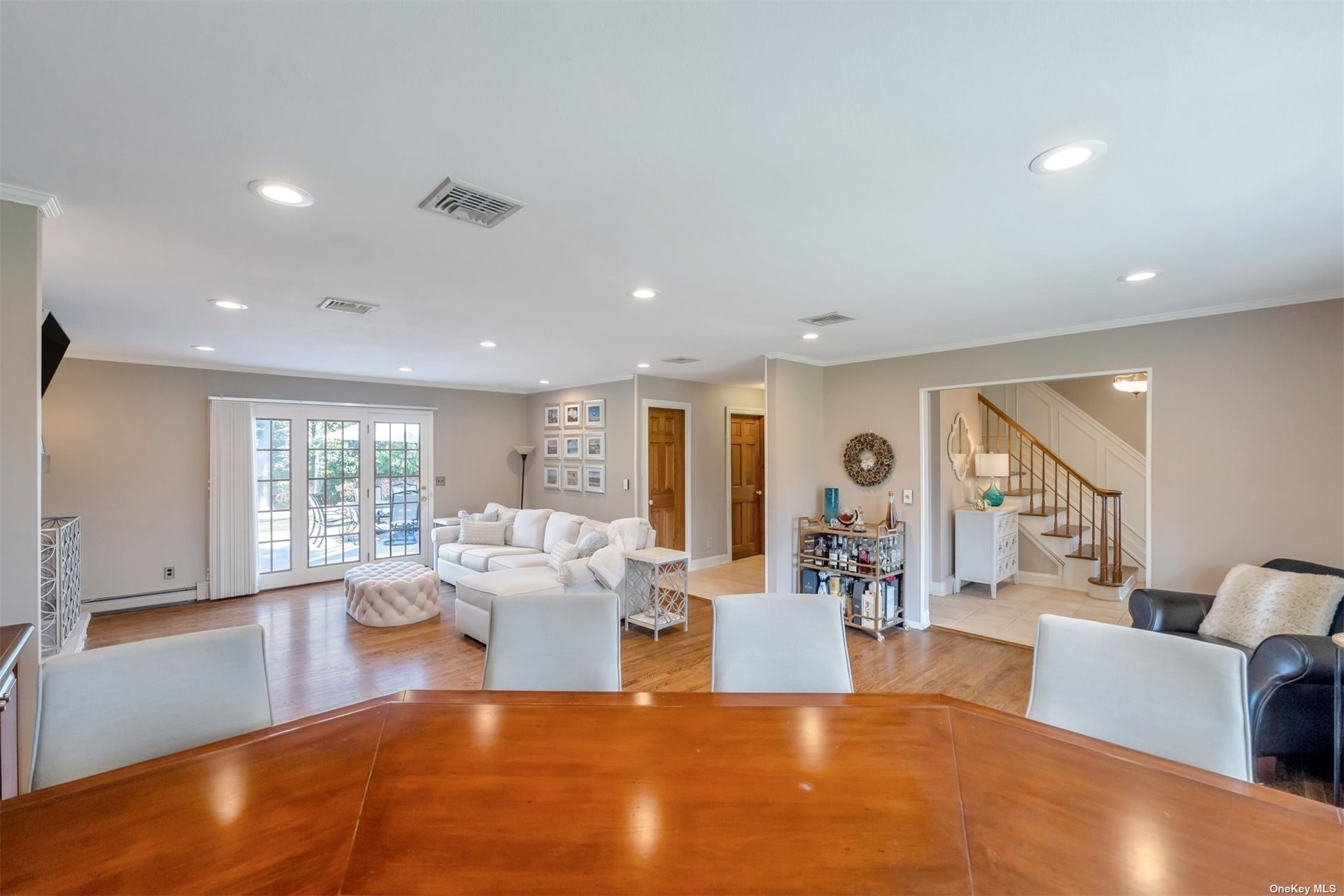 ;
;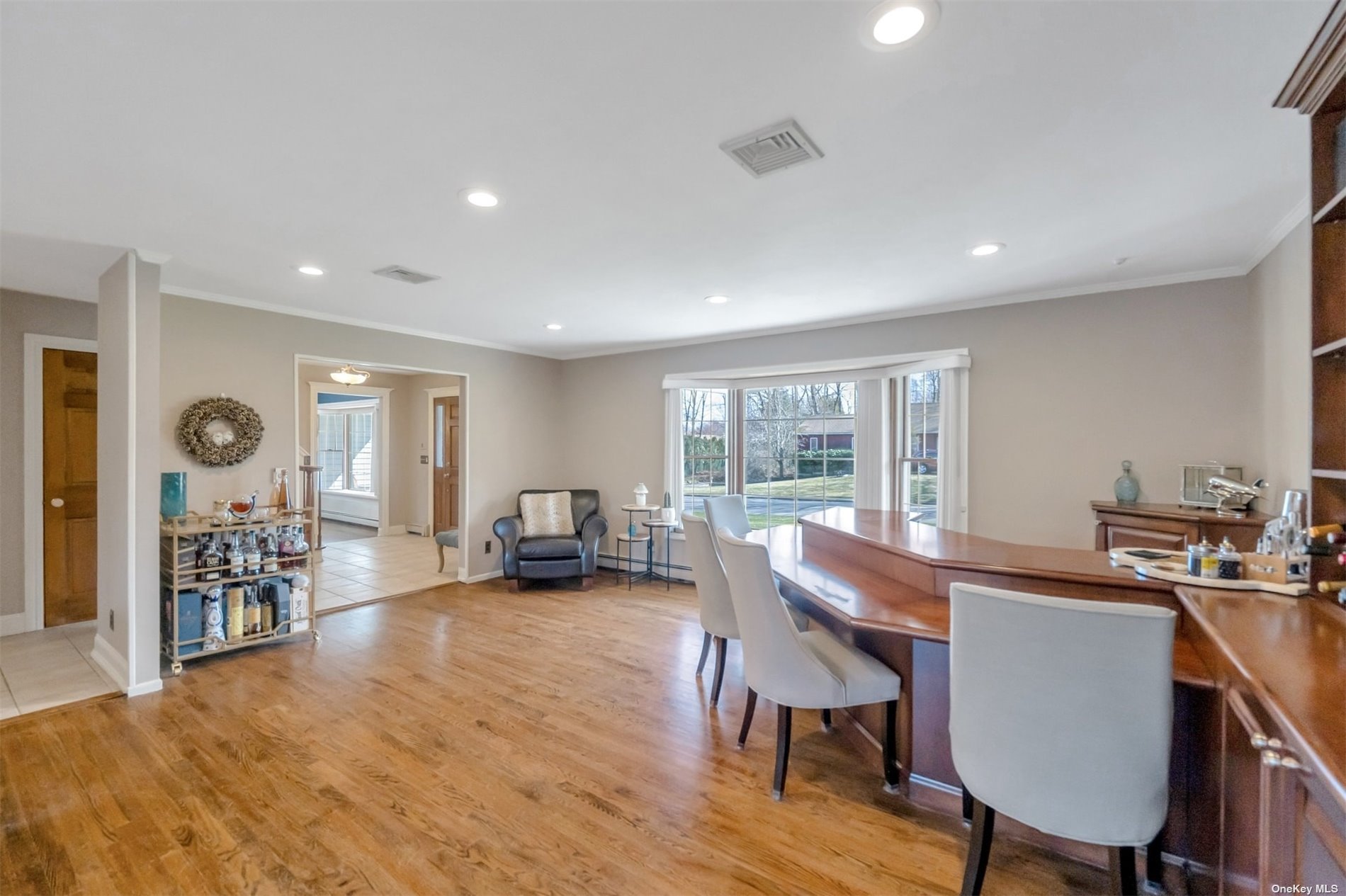 ;
;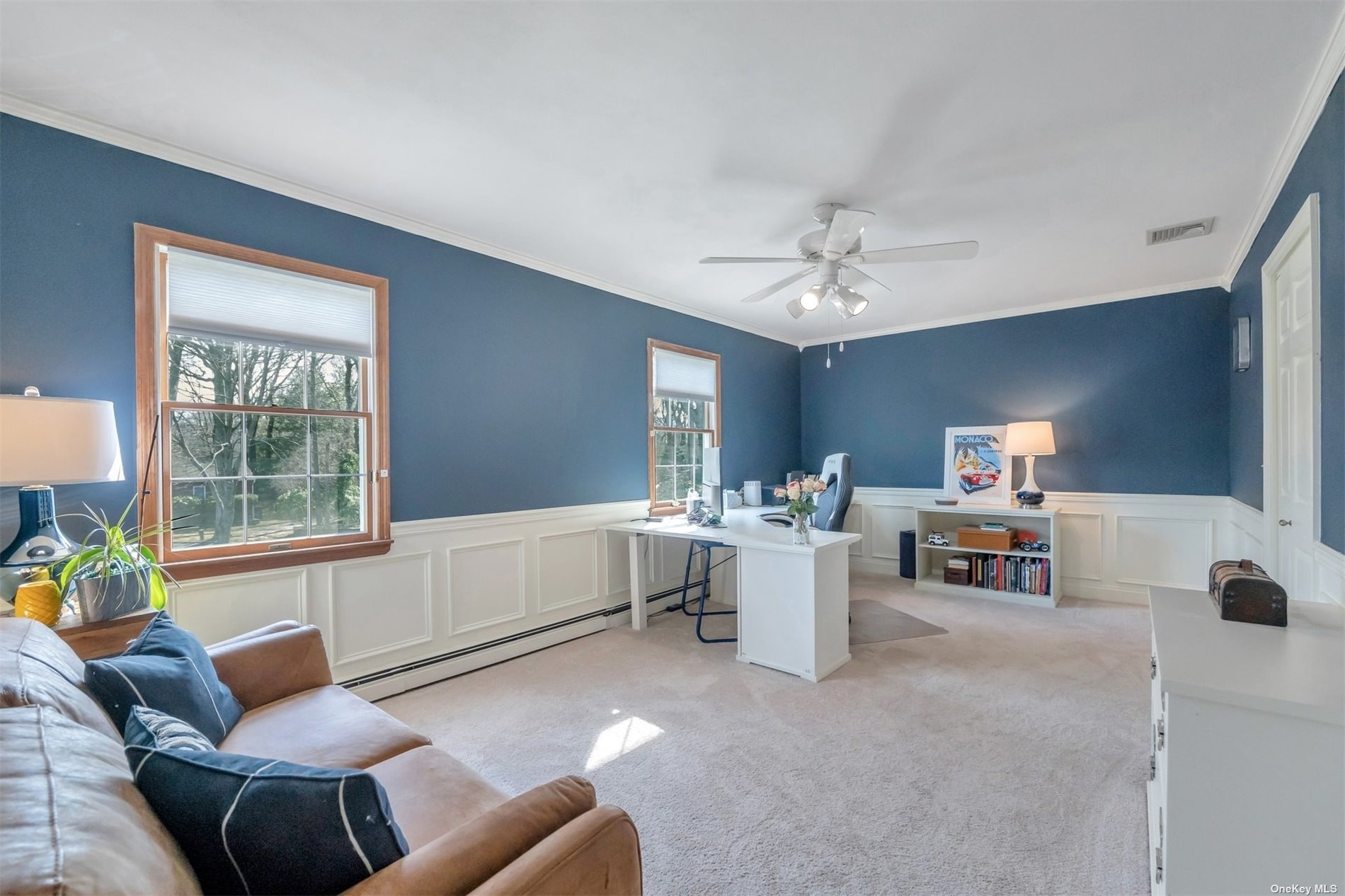 ;
;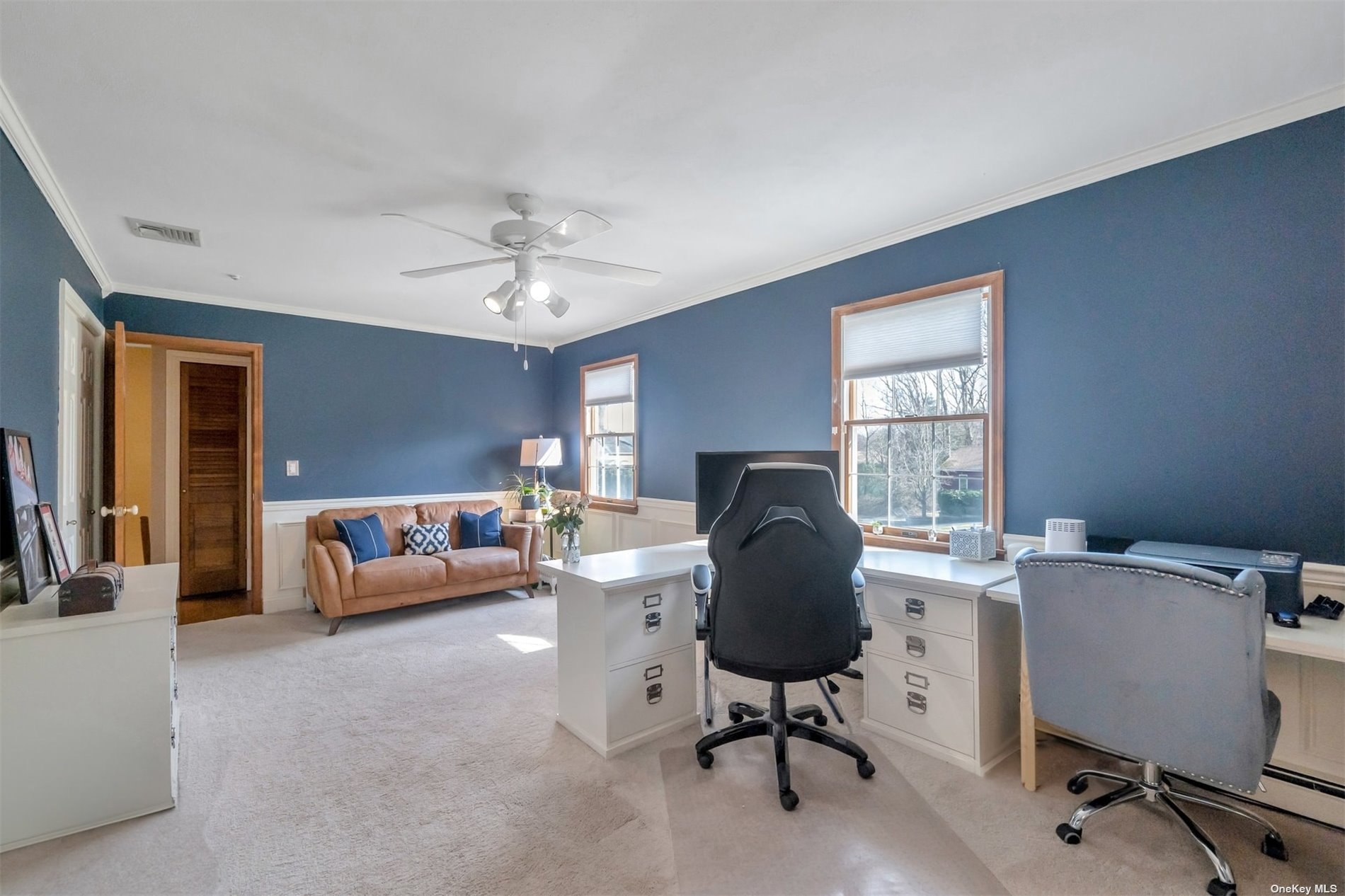 ;
;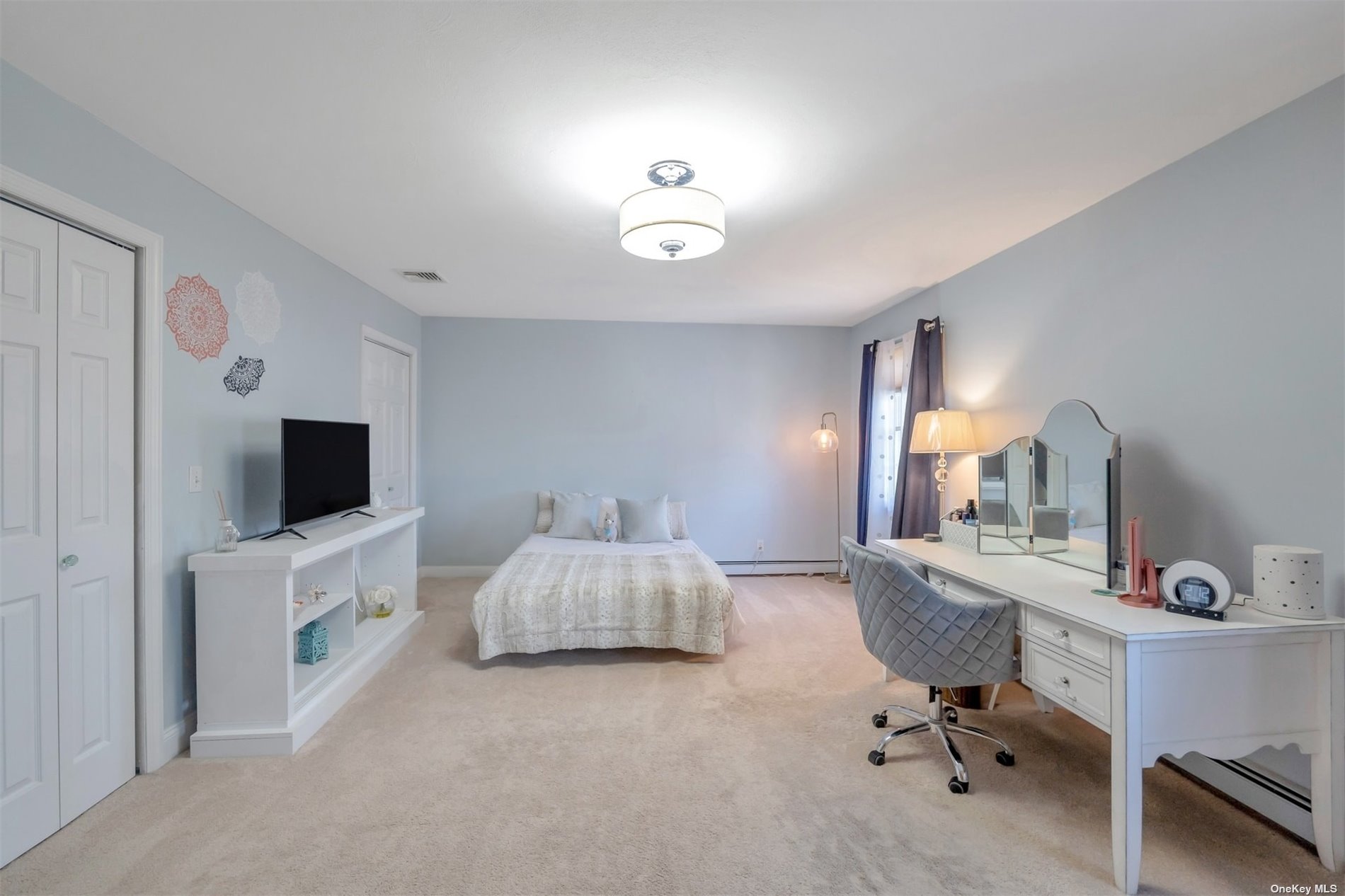 ;
;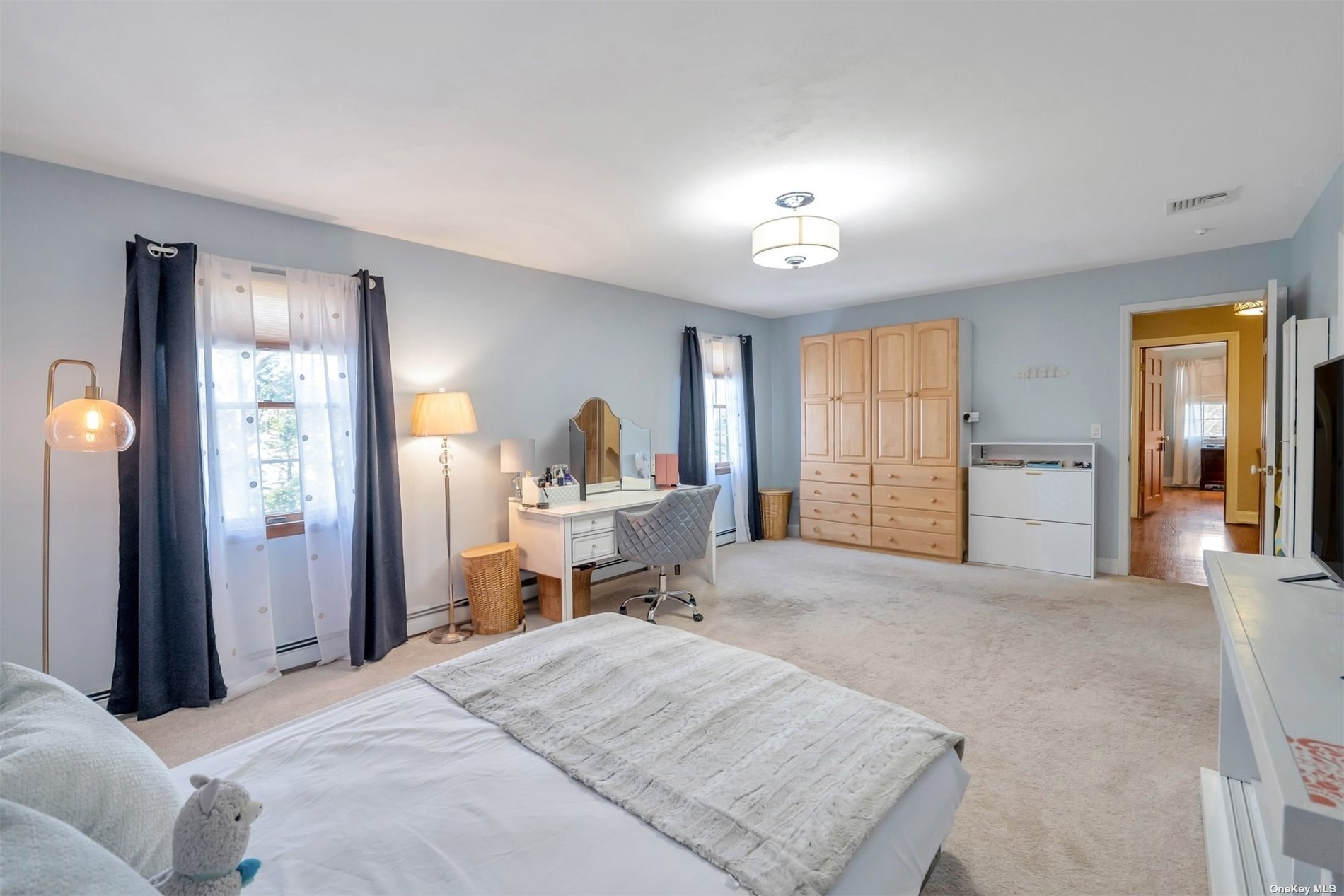 ;
;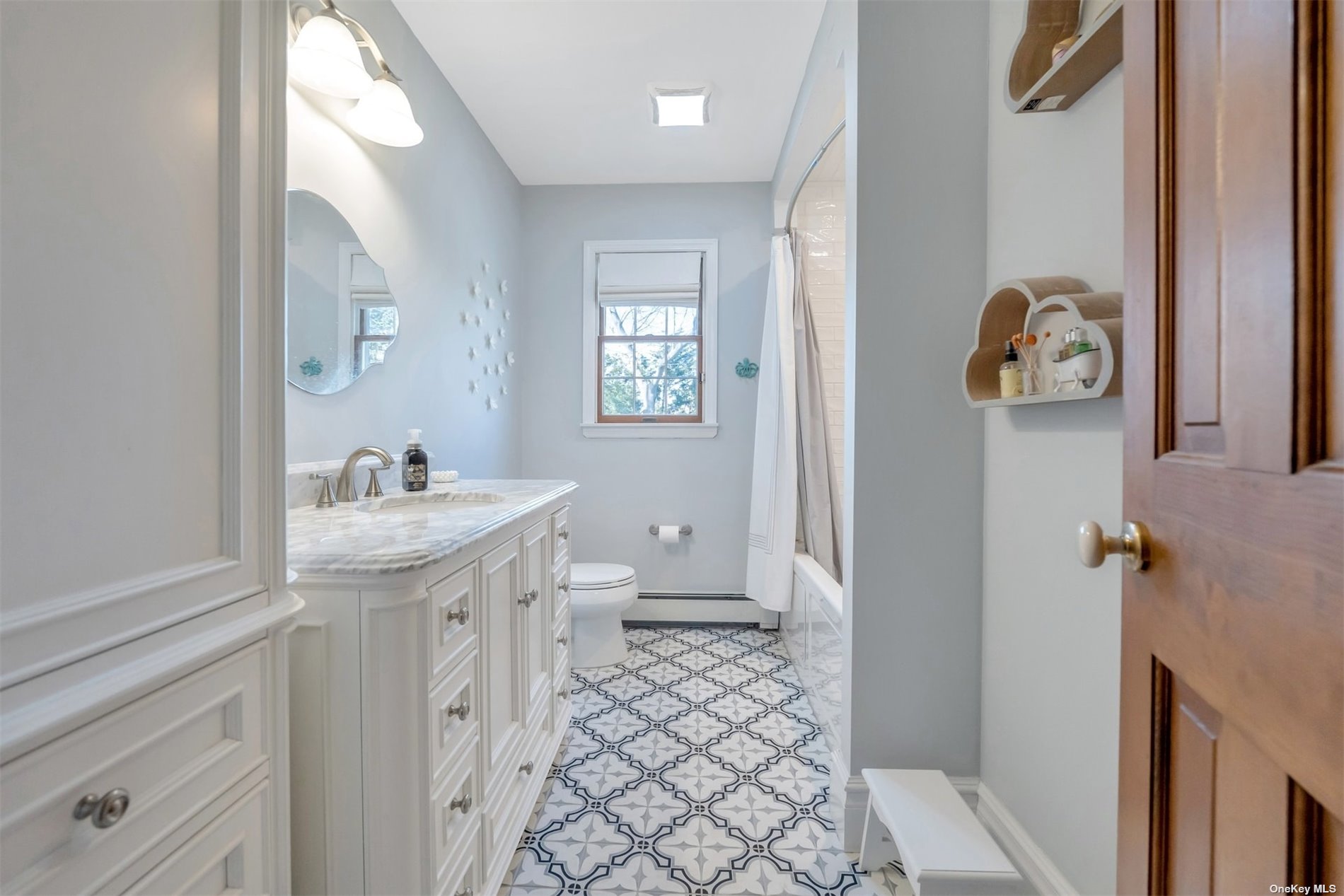 ;
;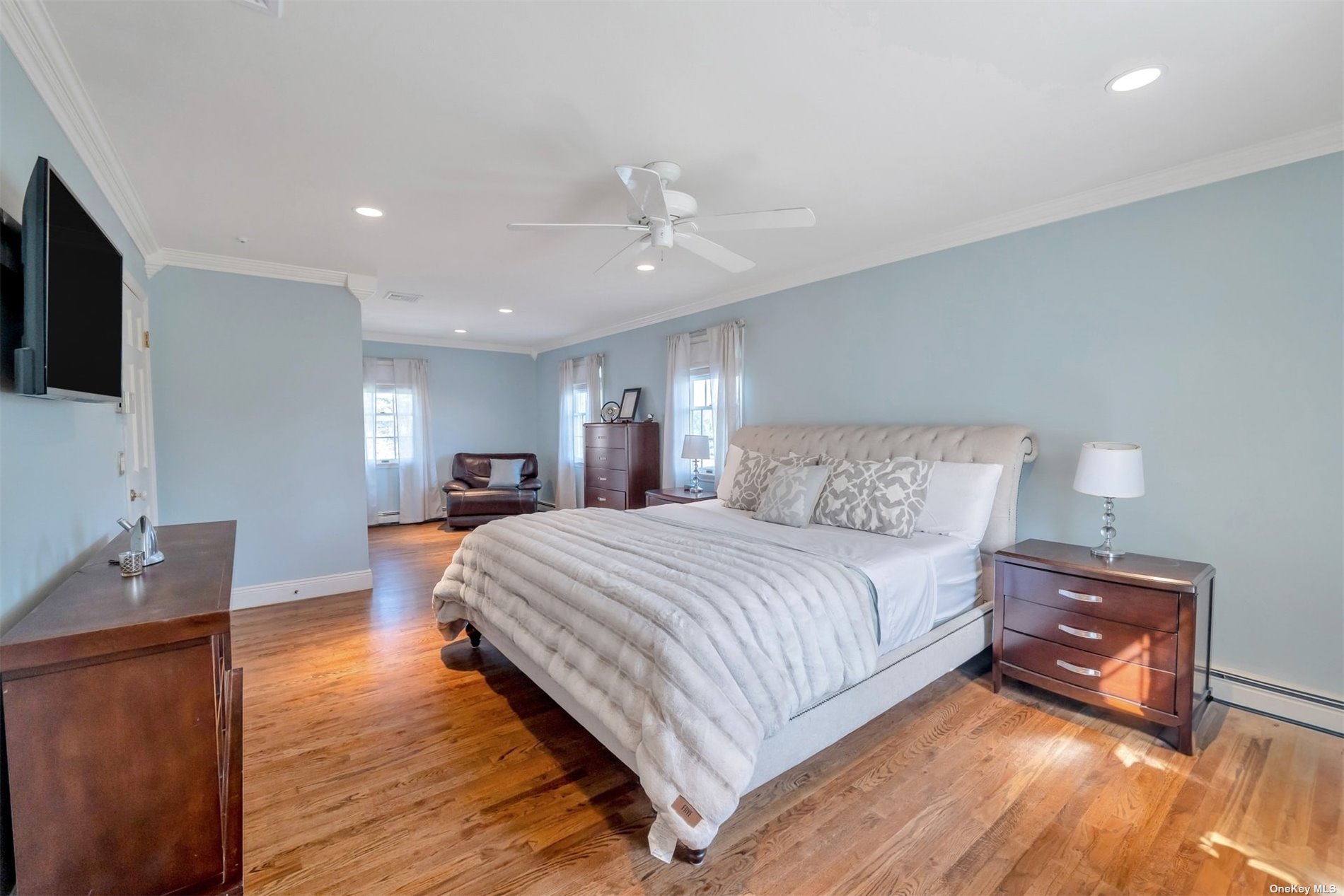 ;
;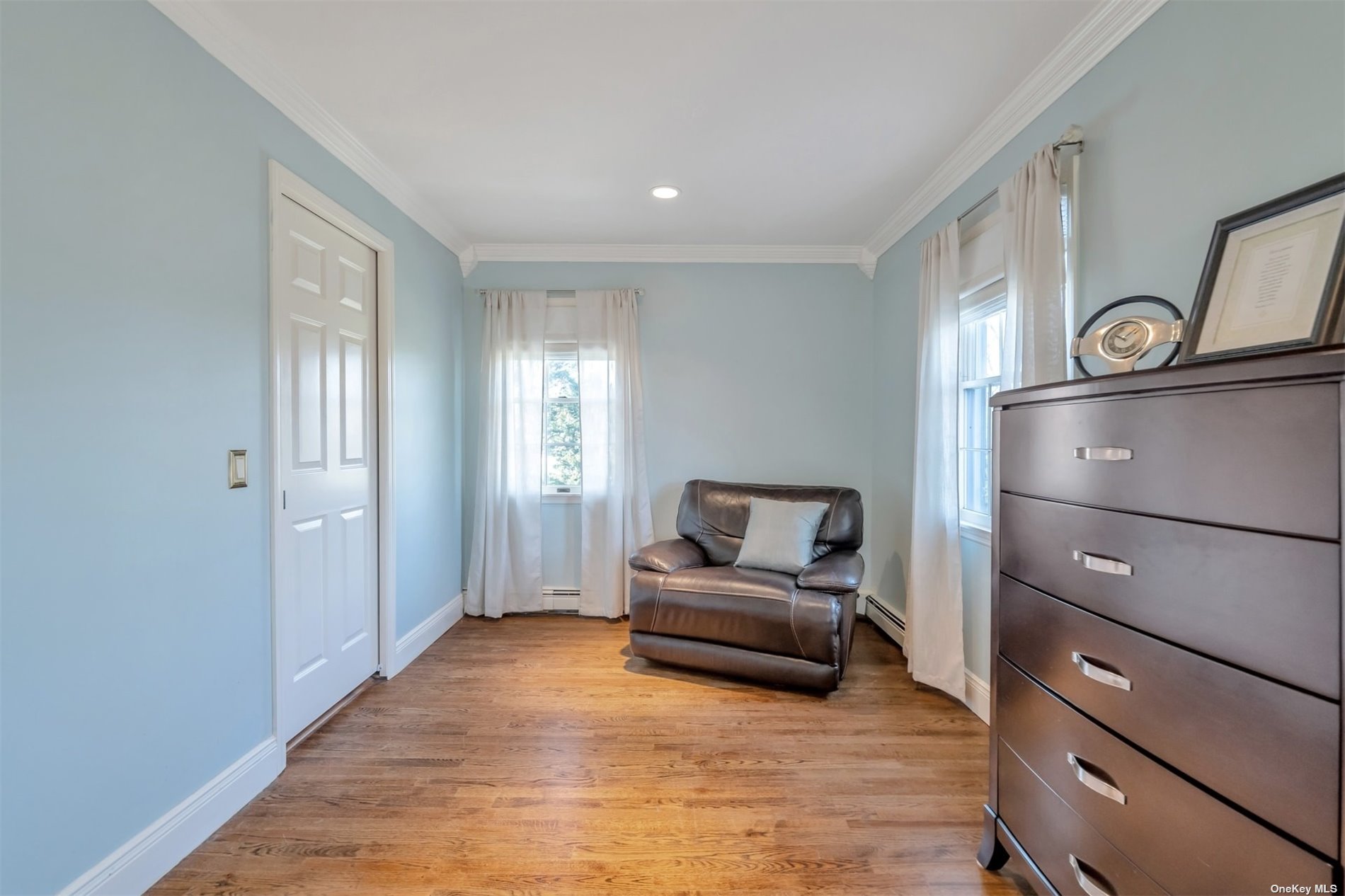 ;
;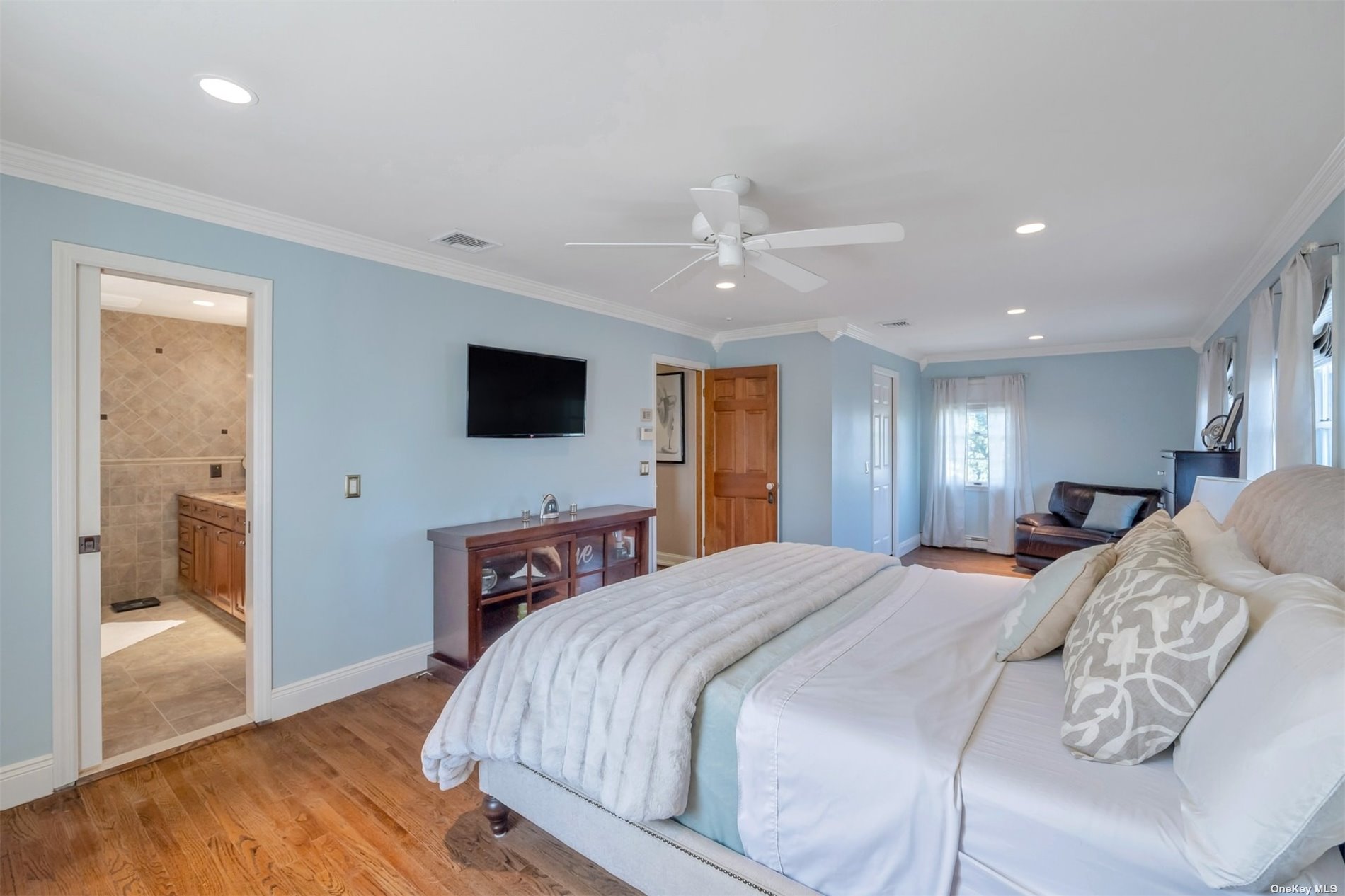 ;
;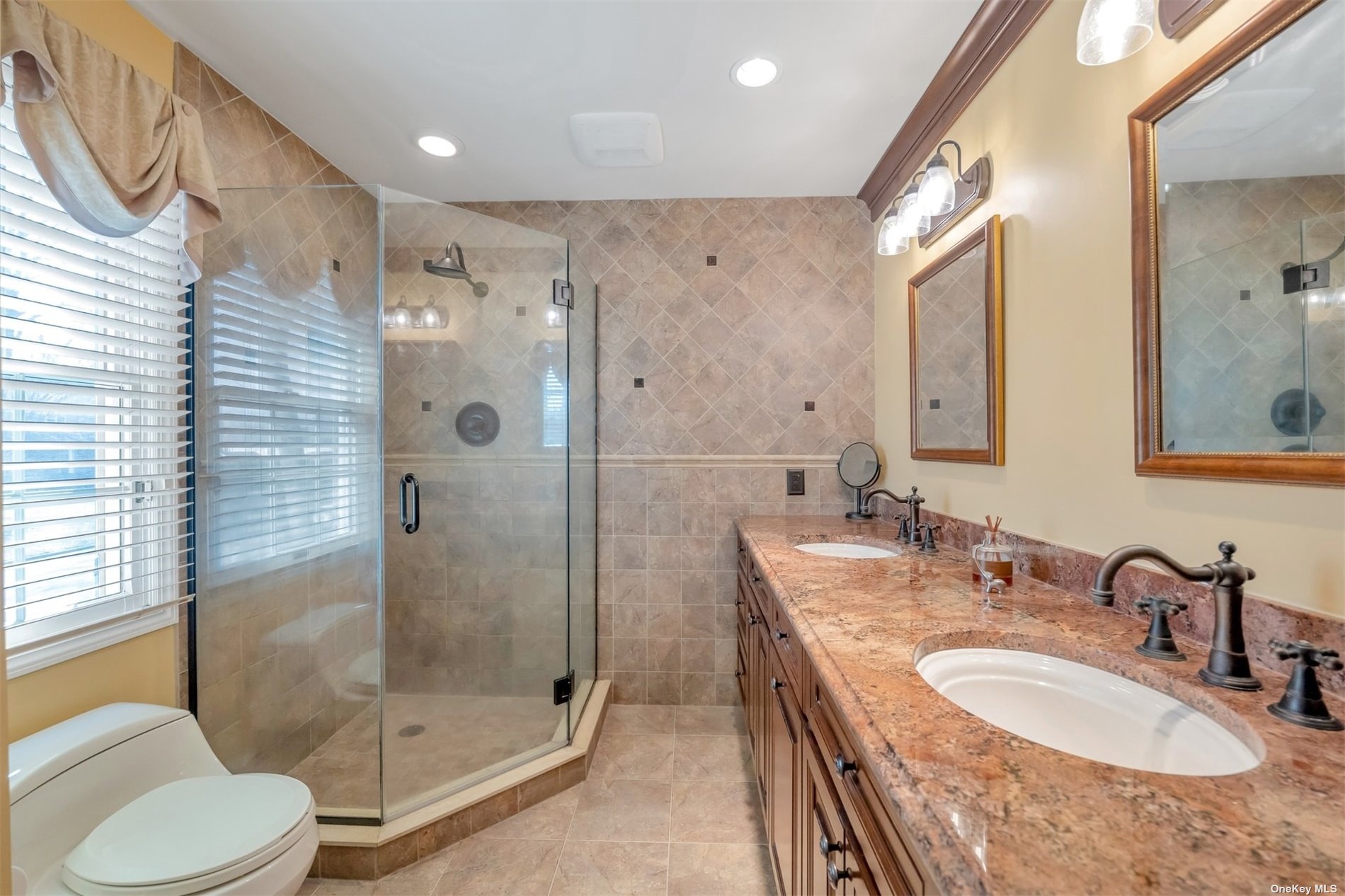 ;
;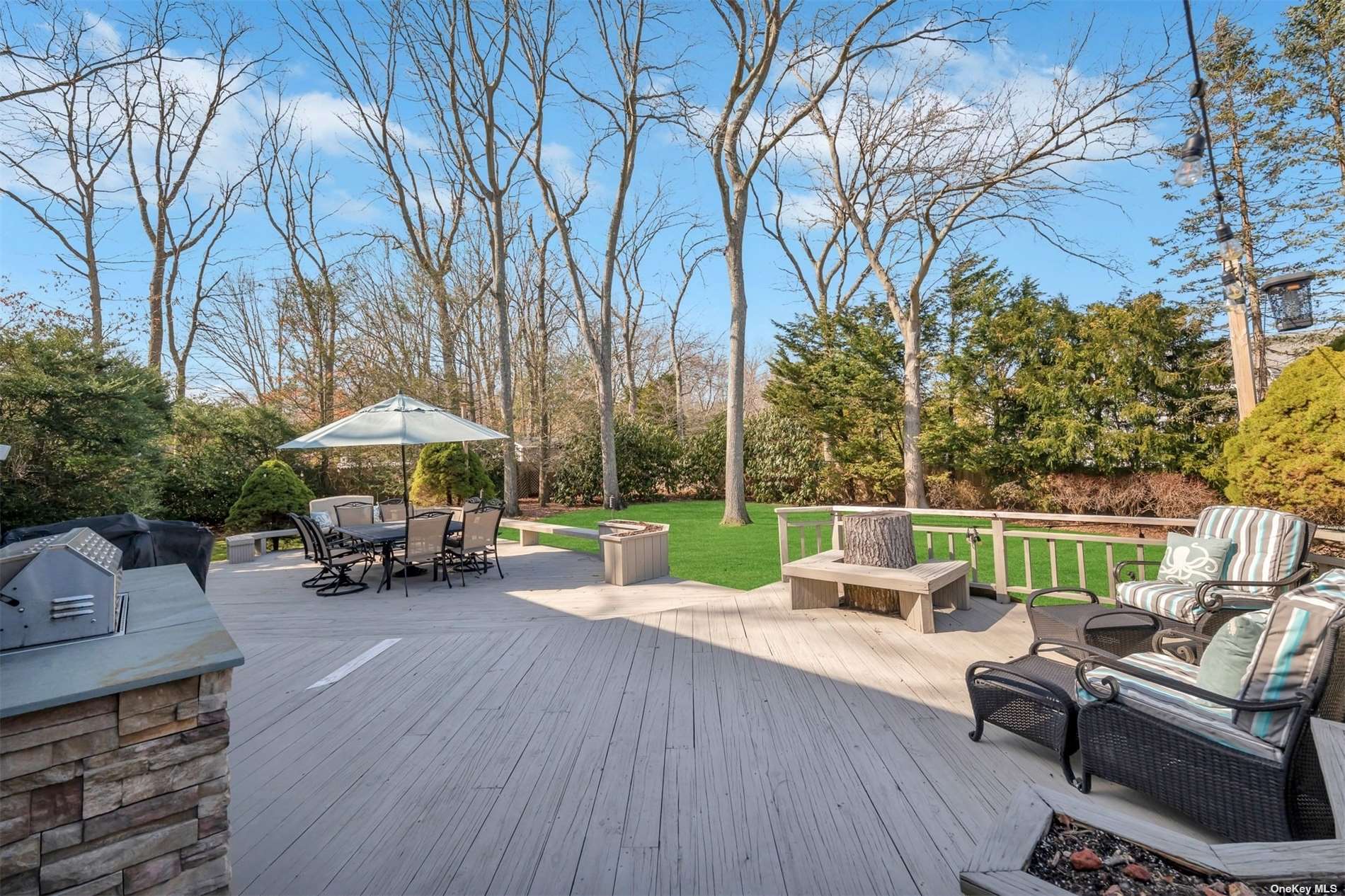 ;
;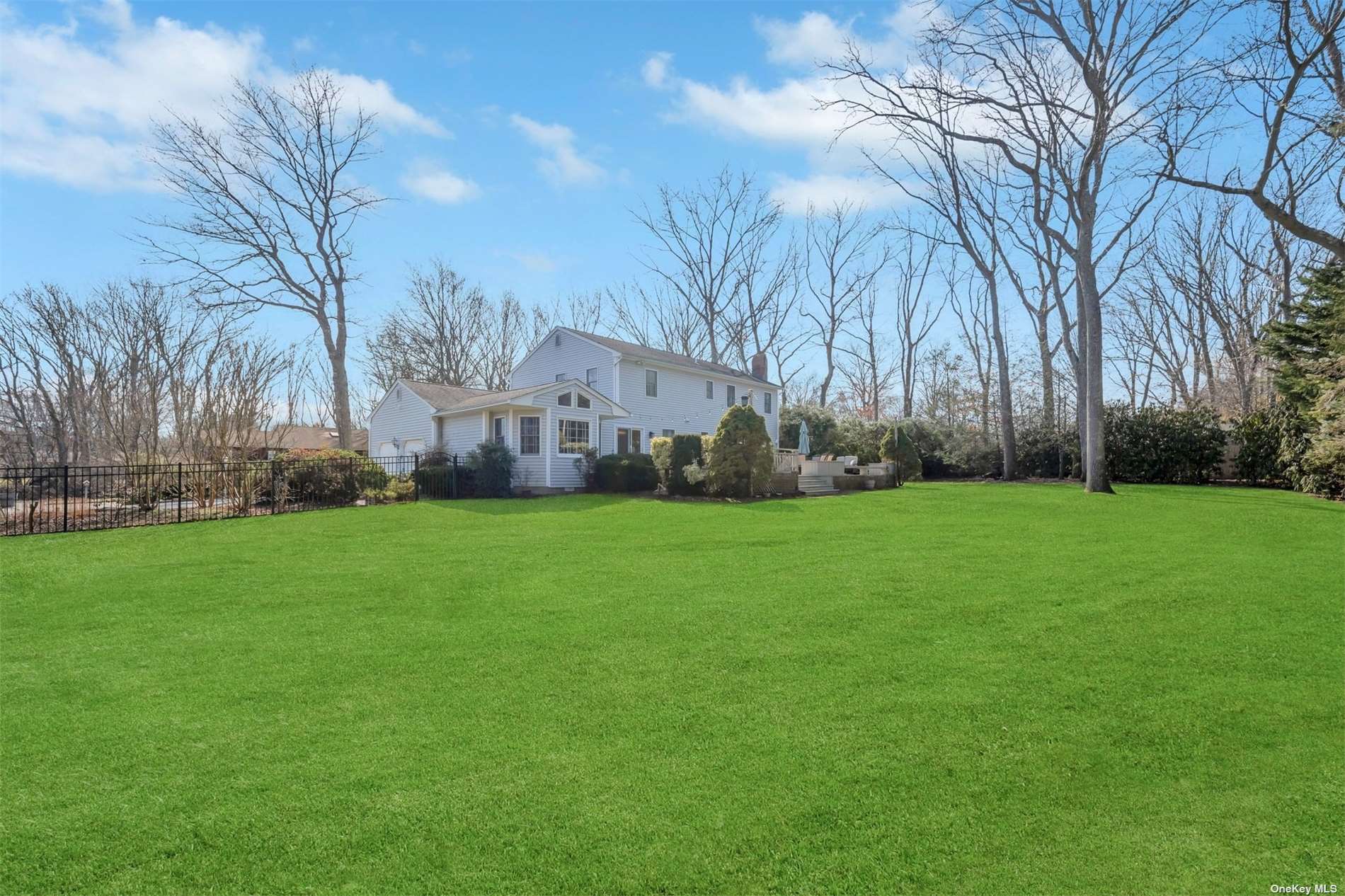 ;
;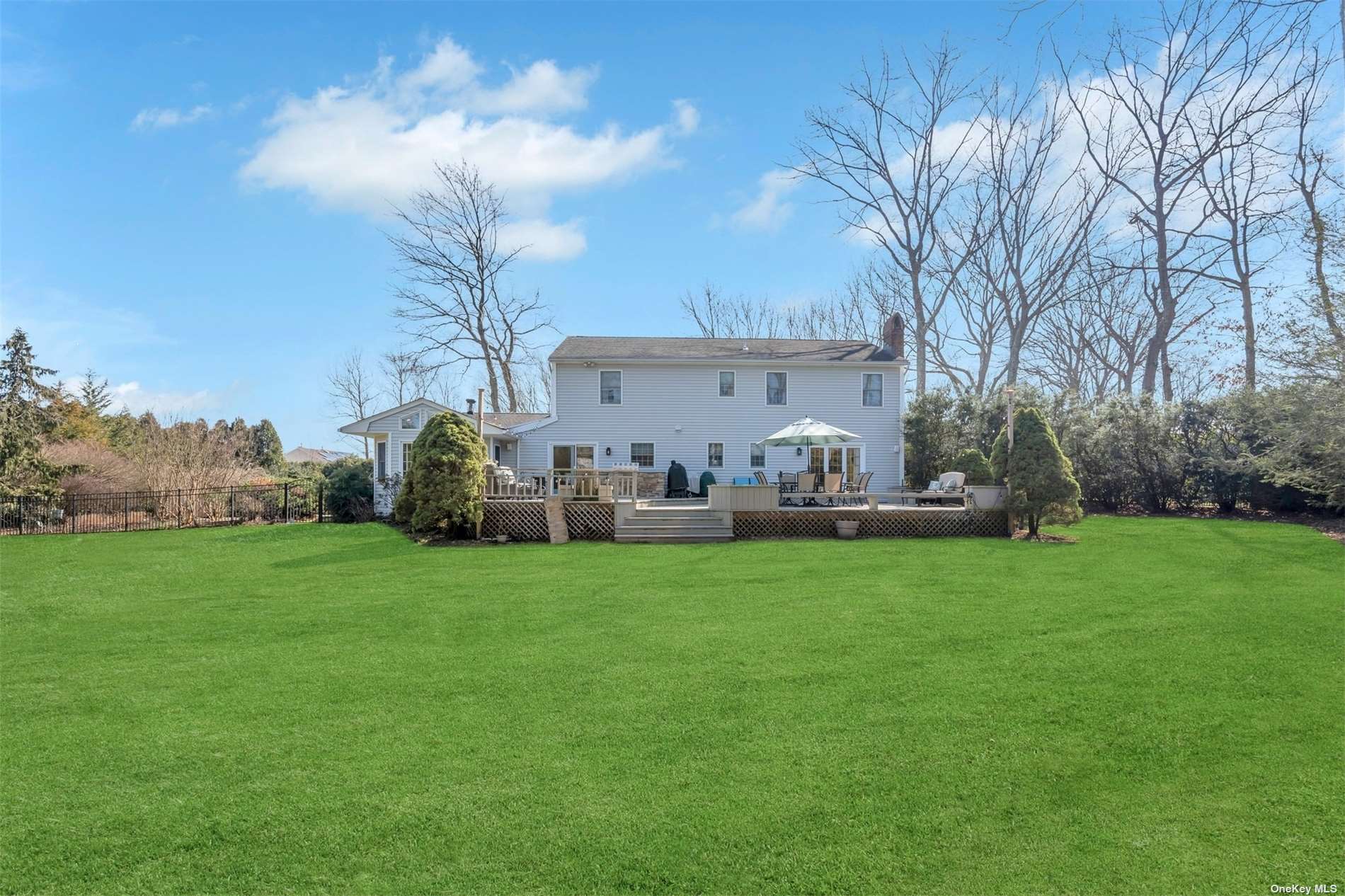 ;
;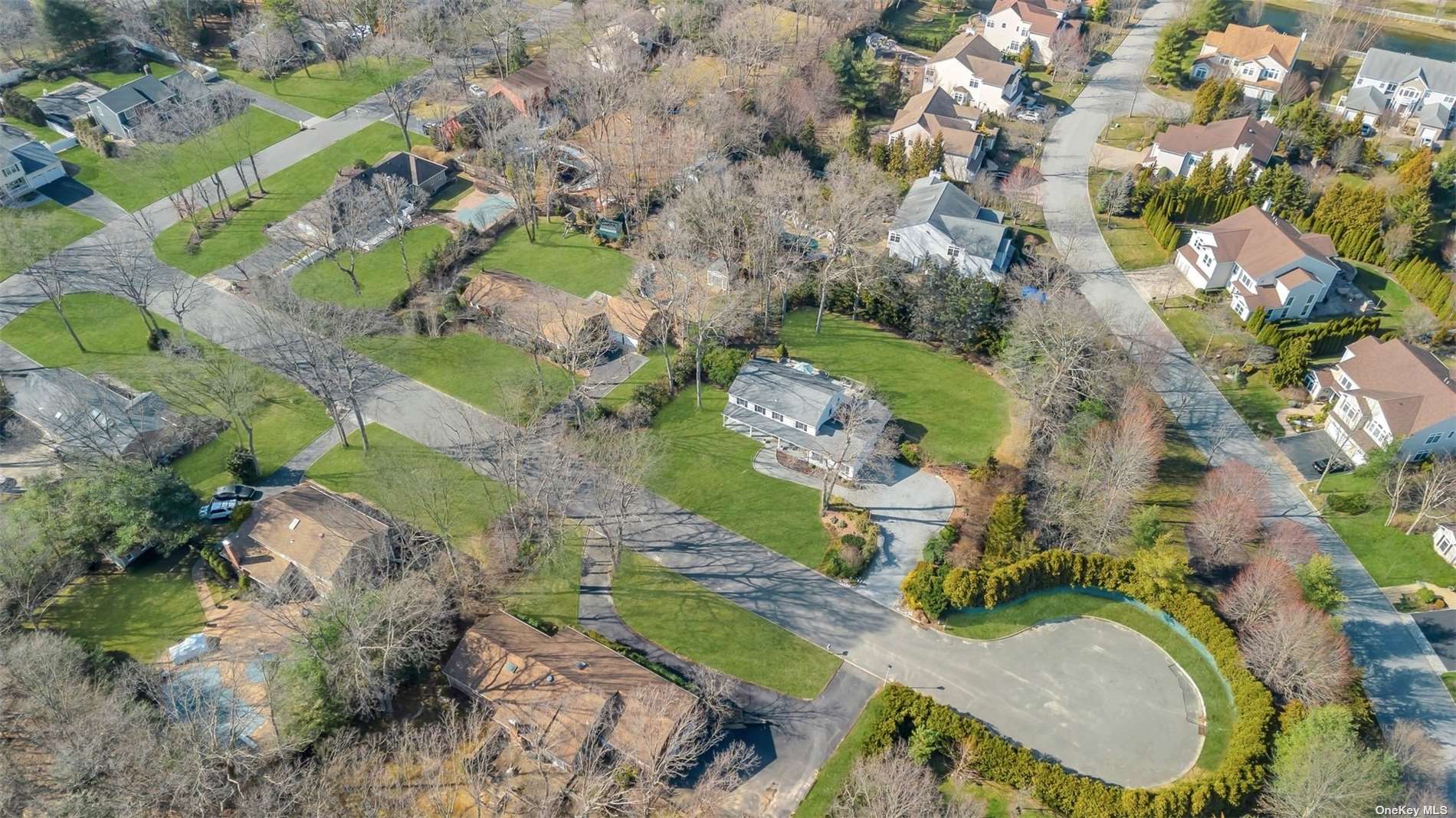 ;
;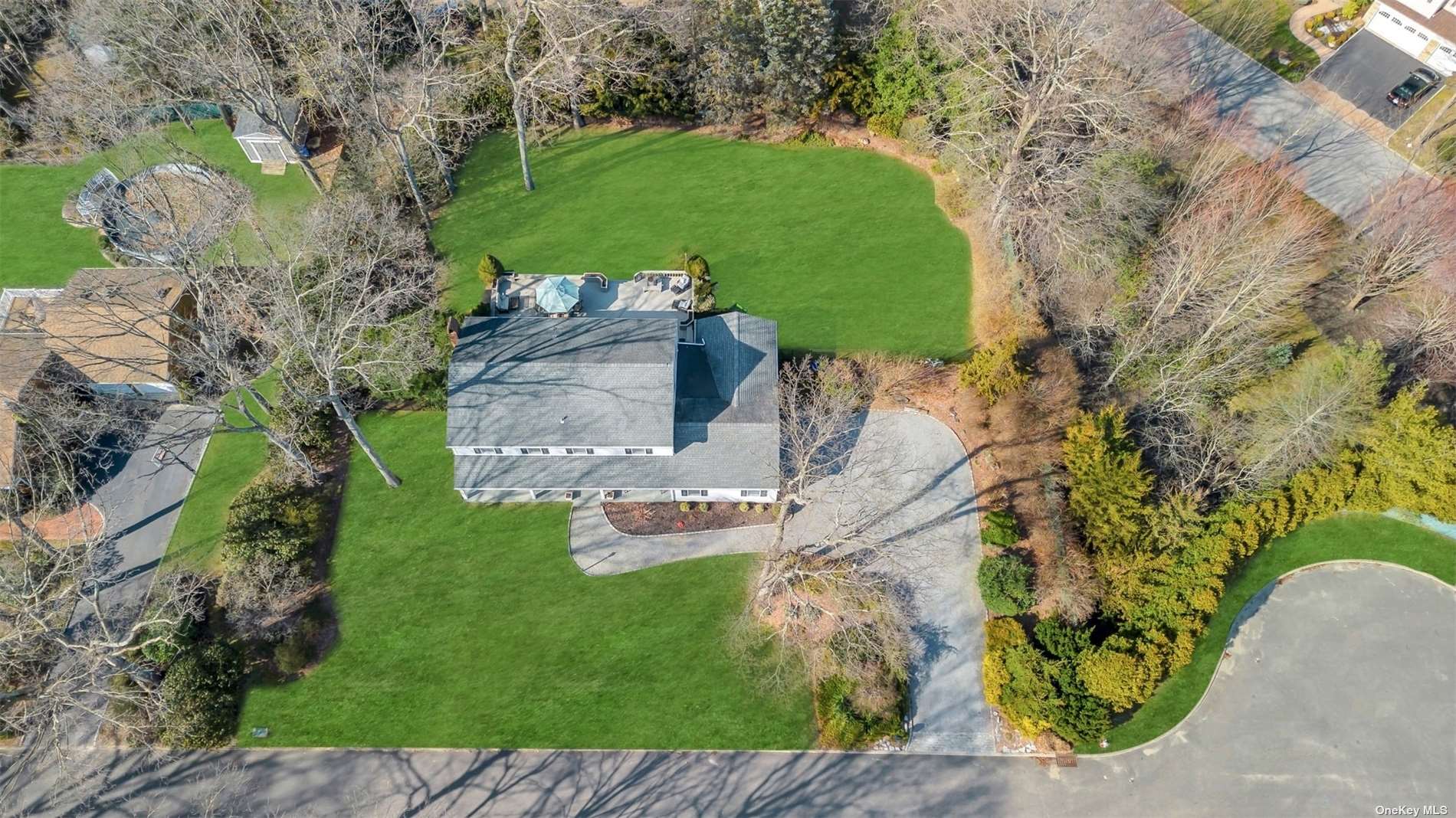 ;
;